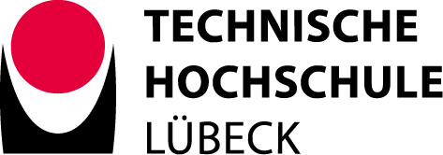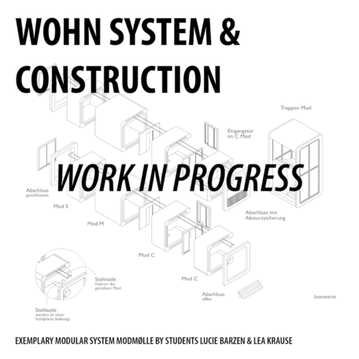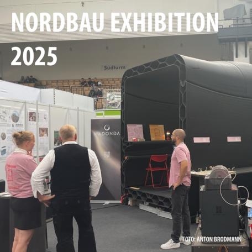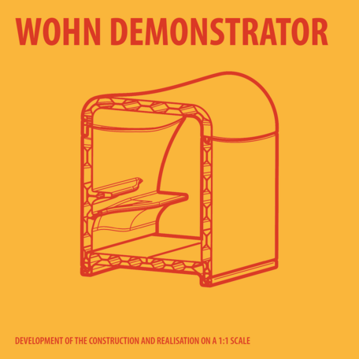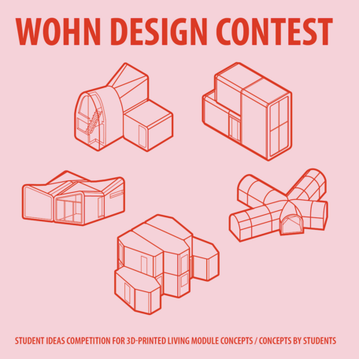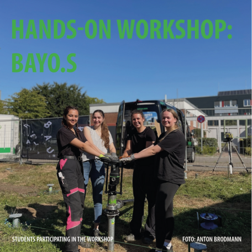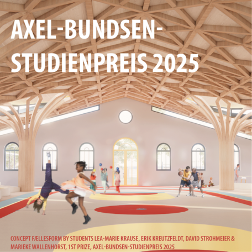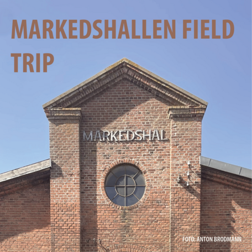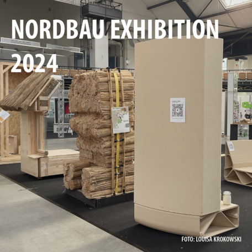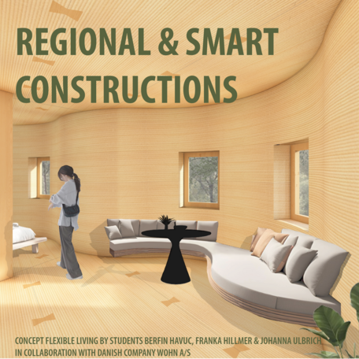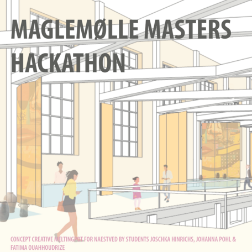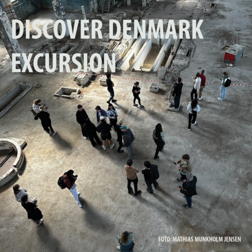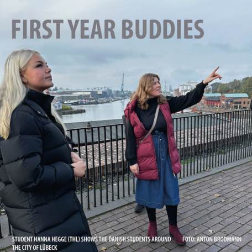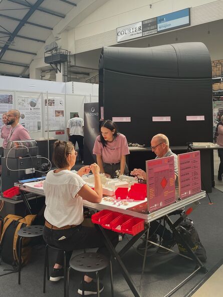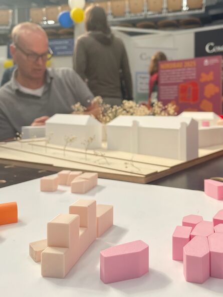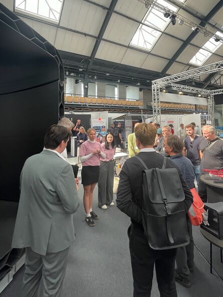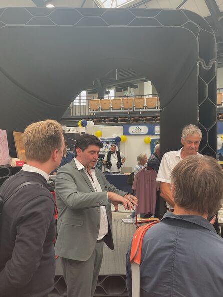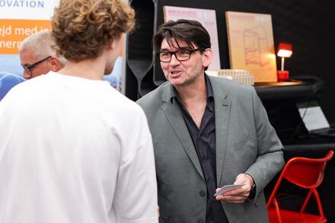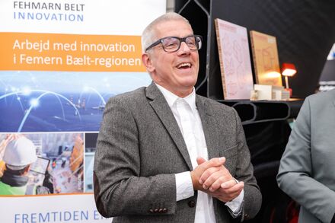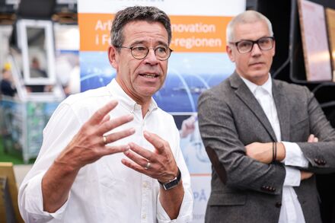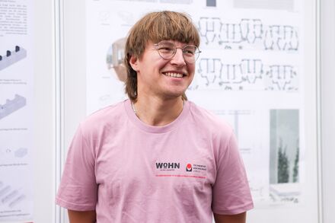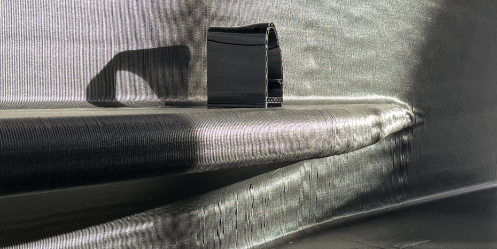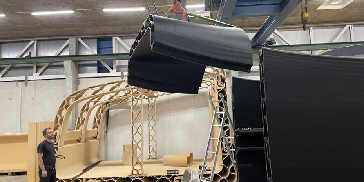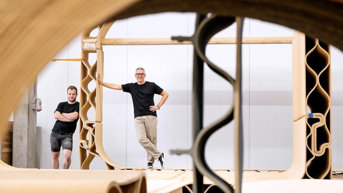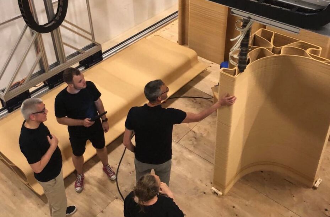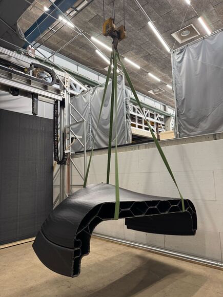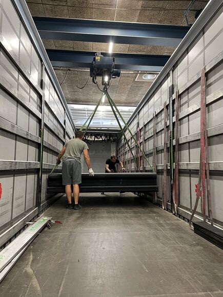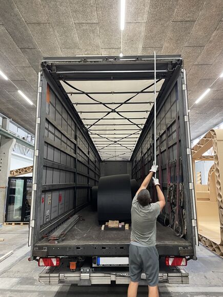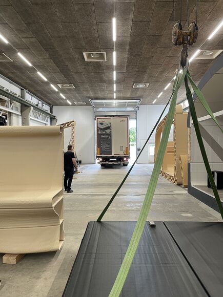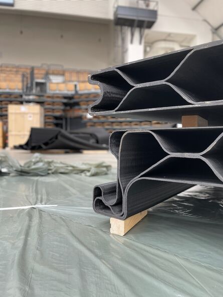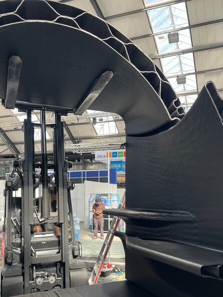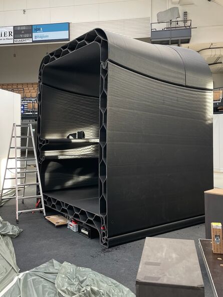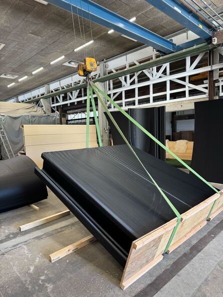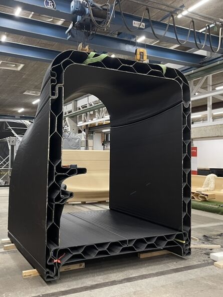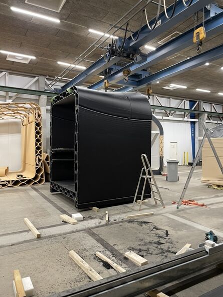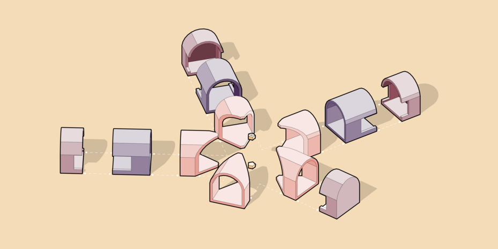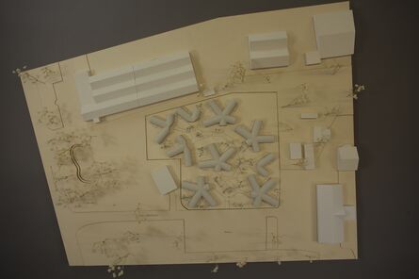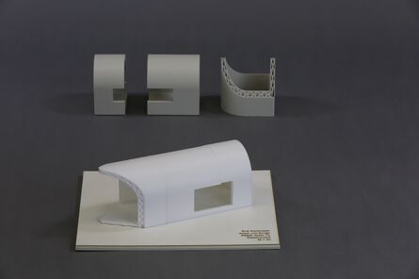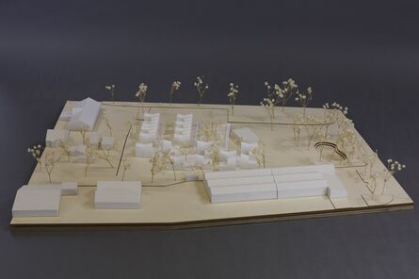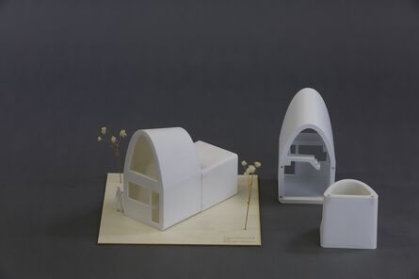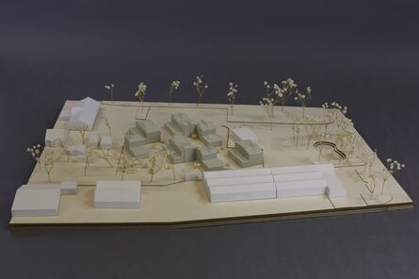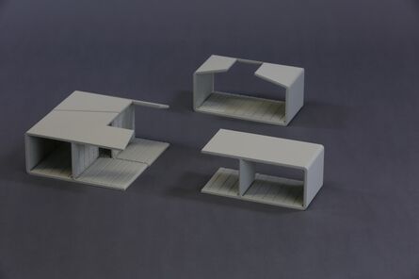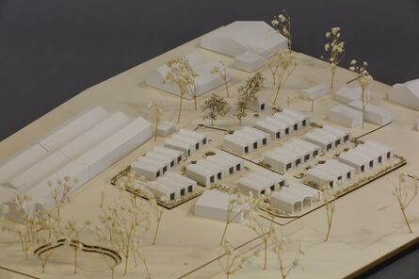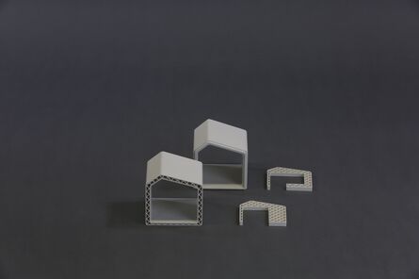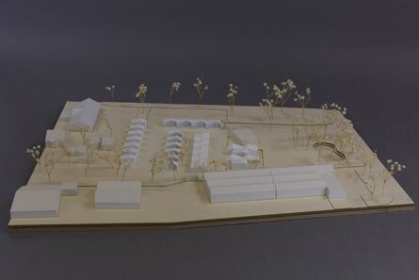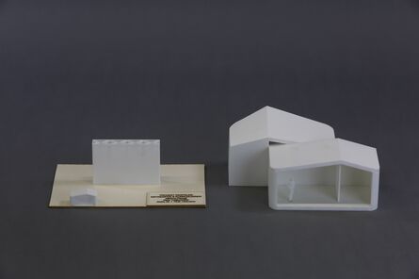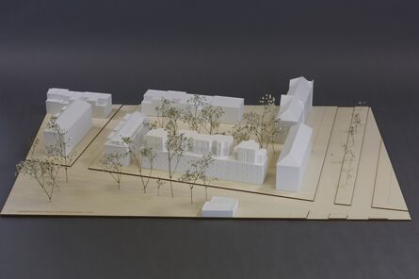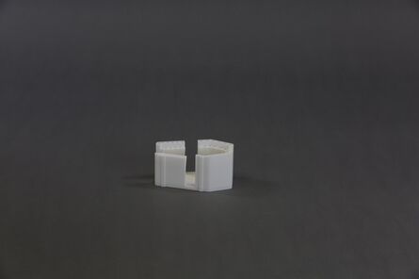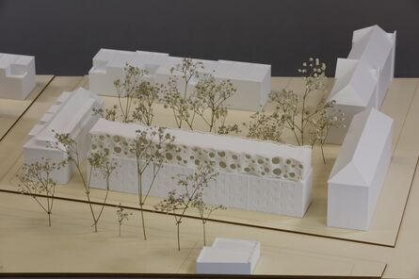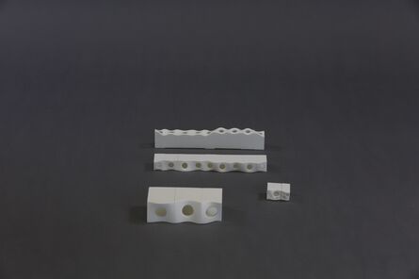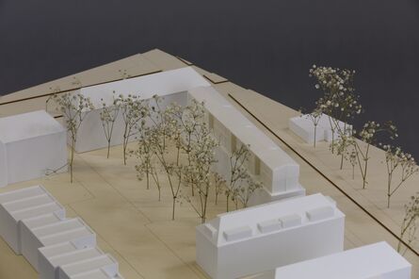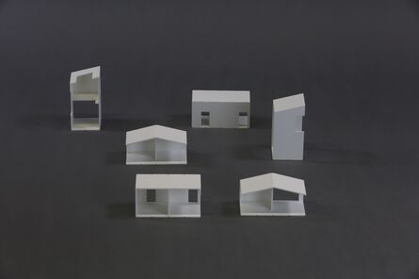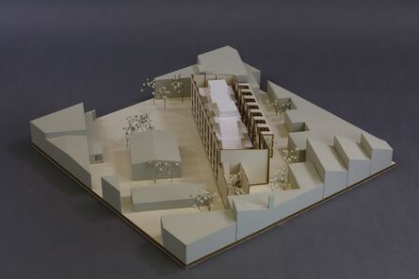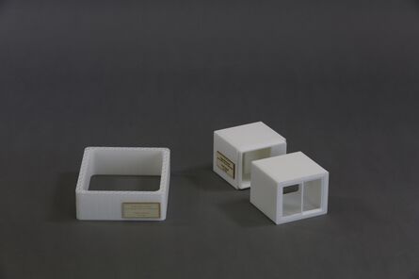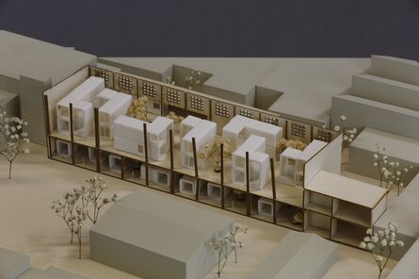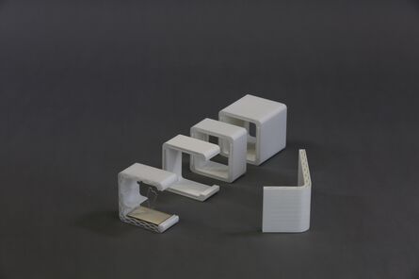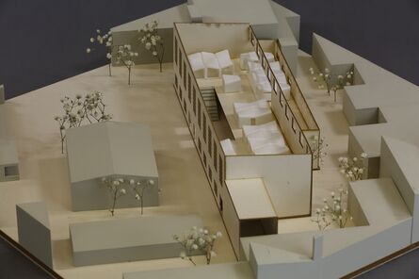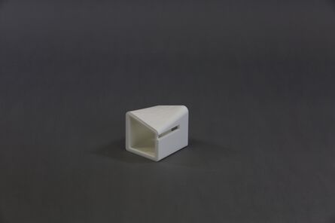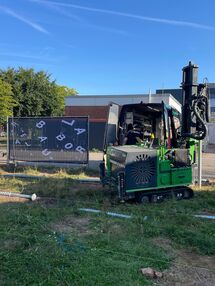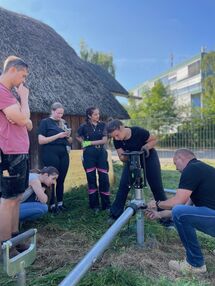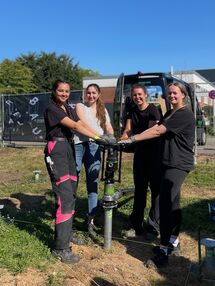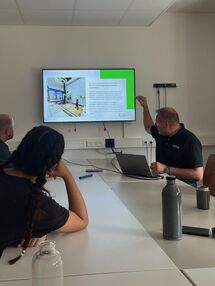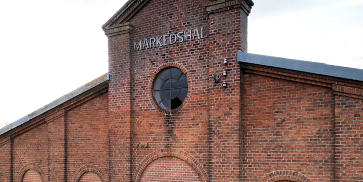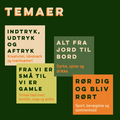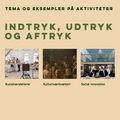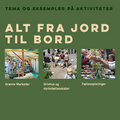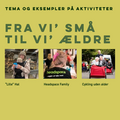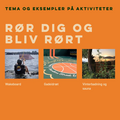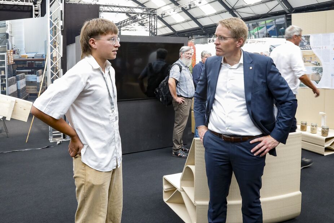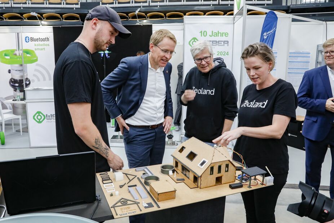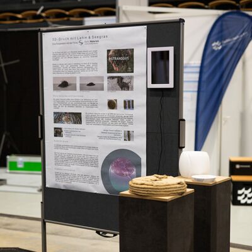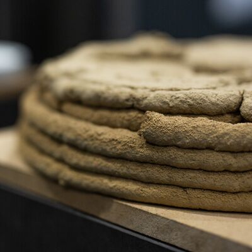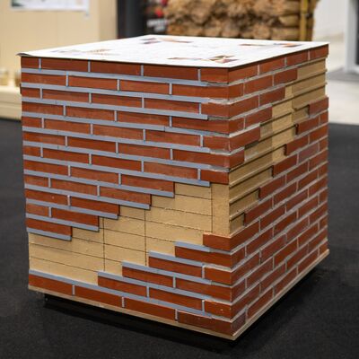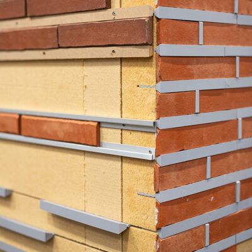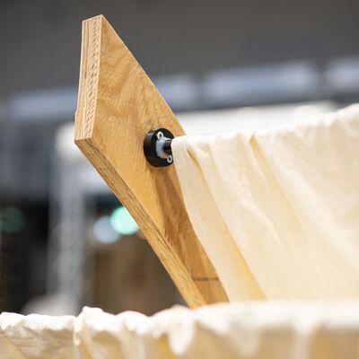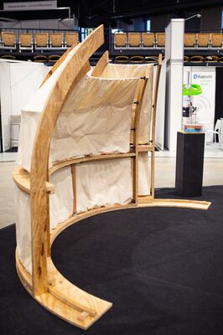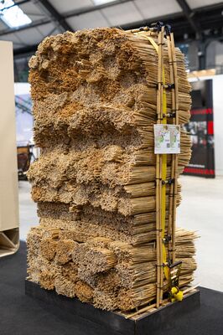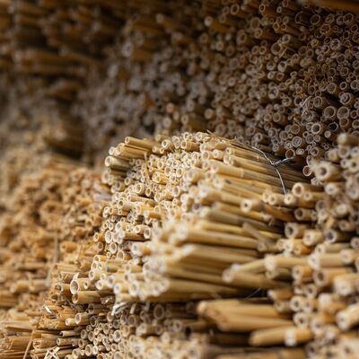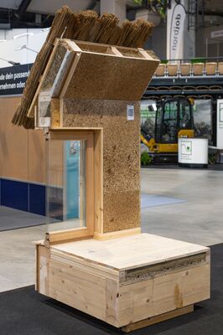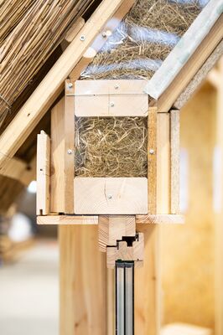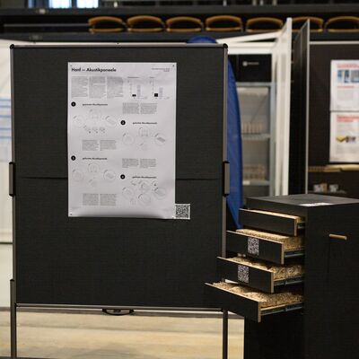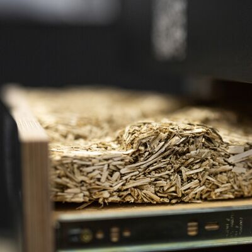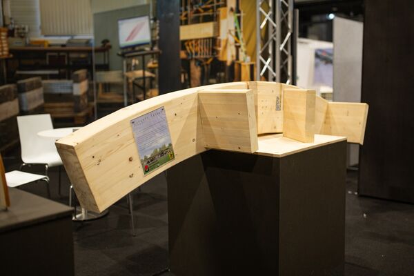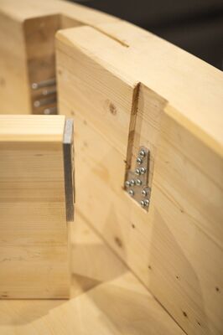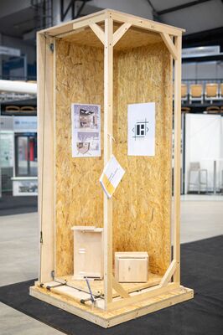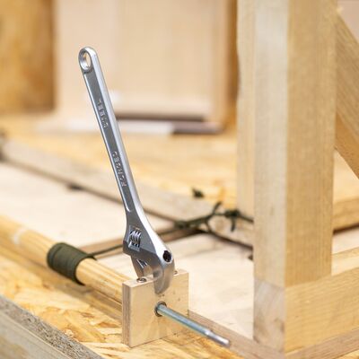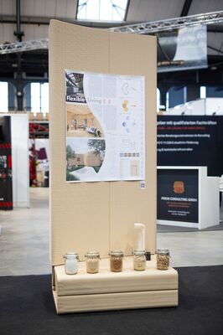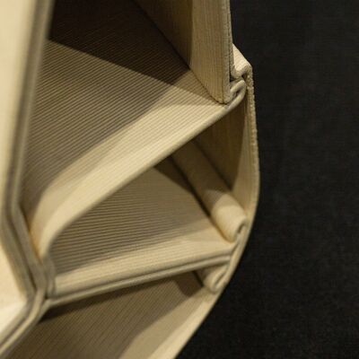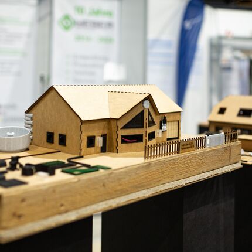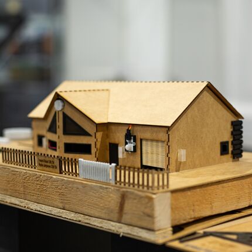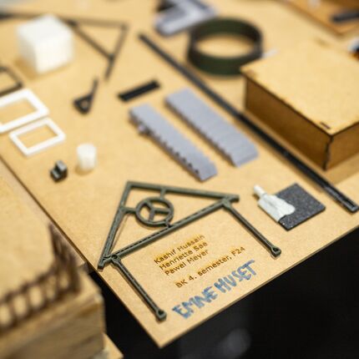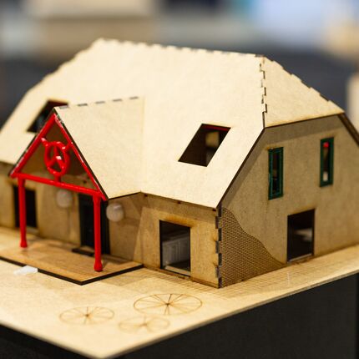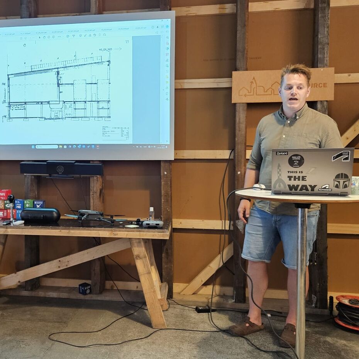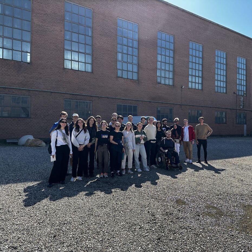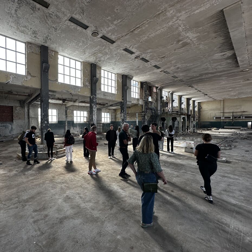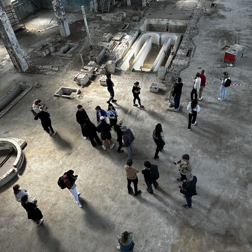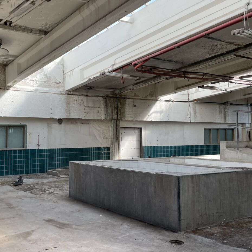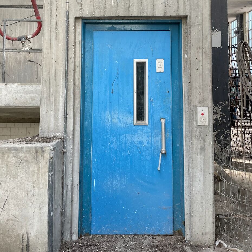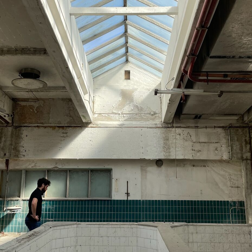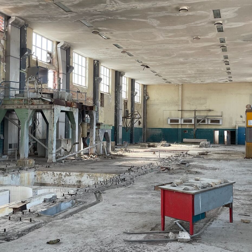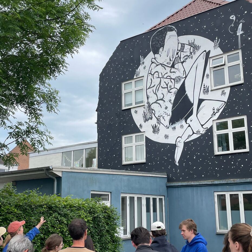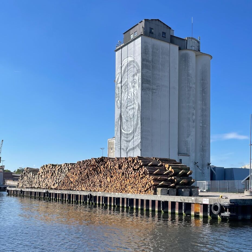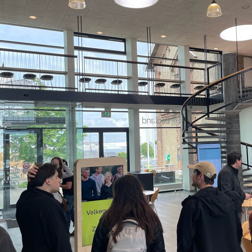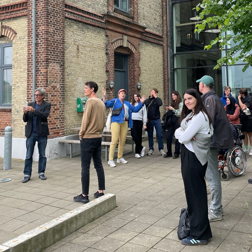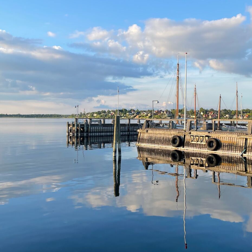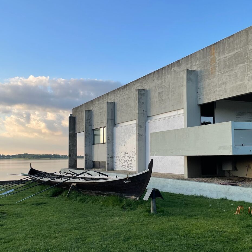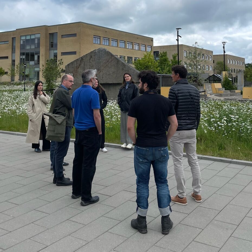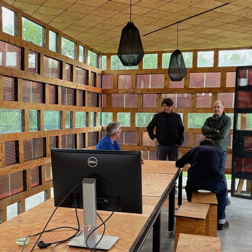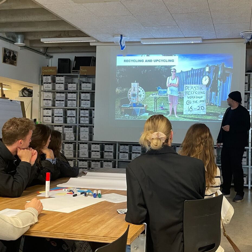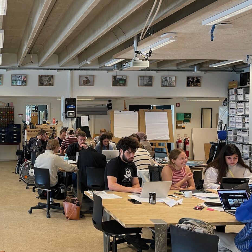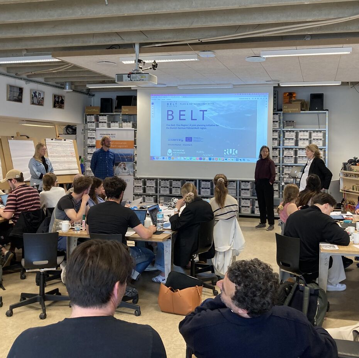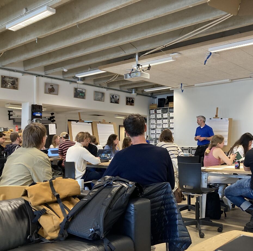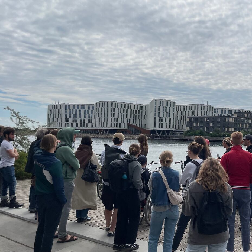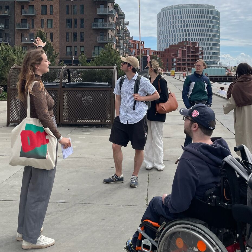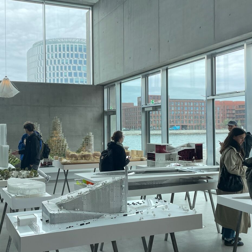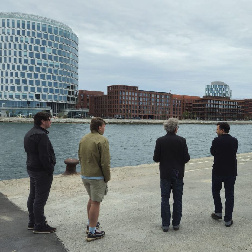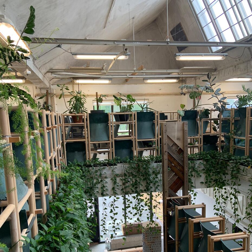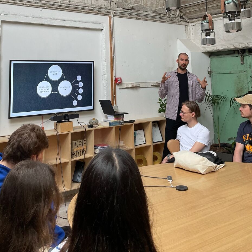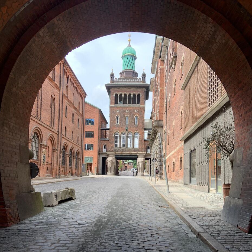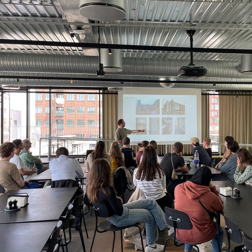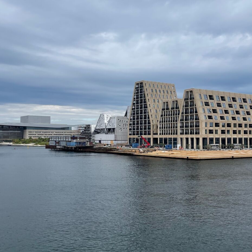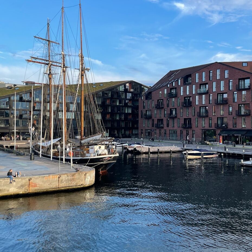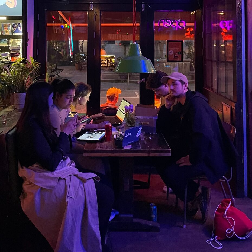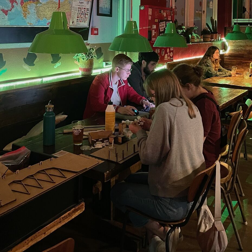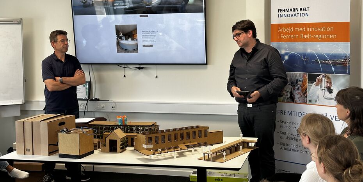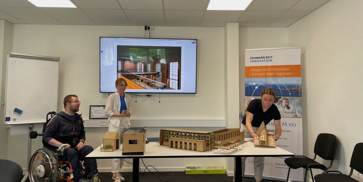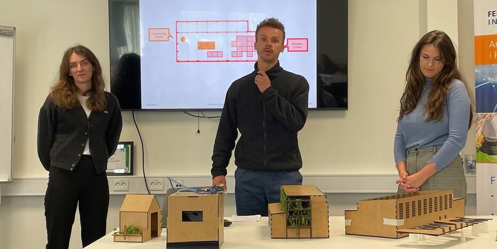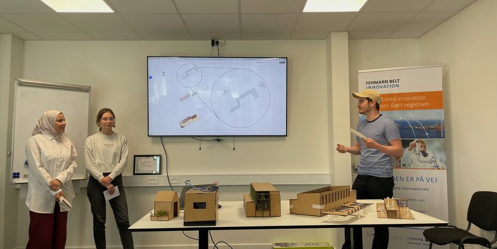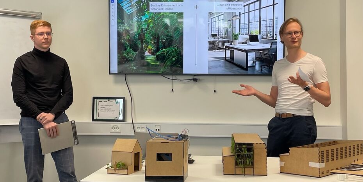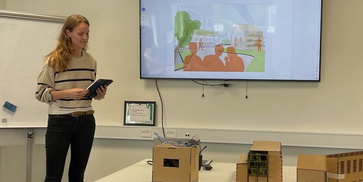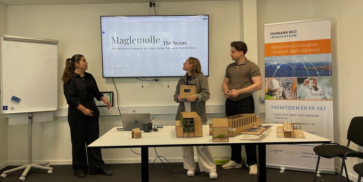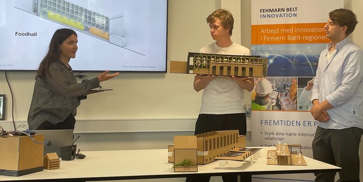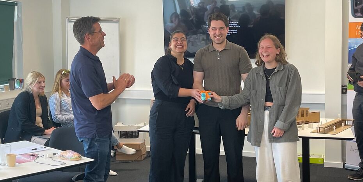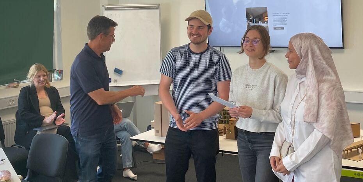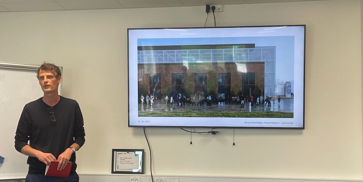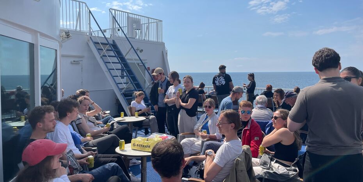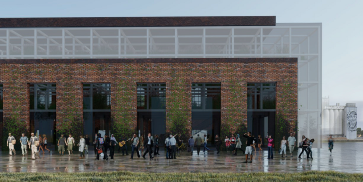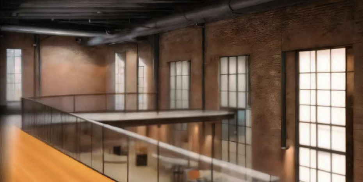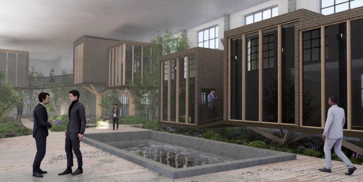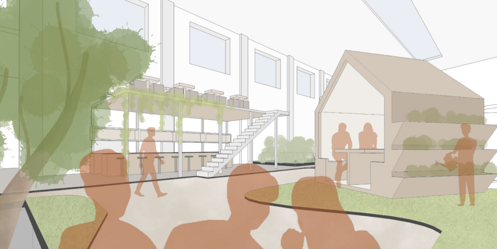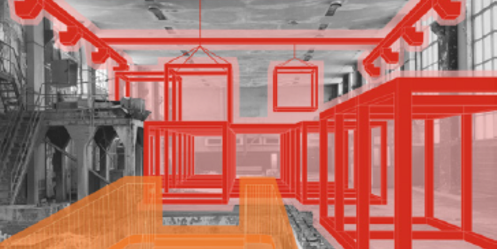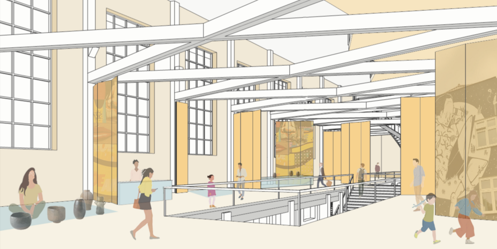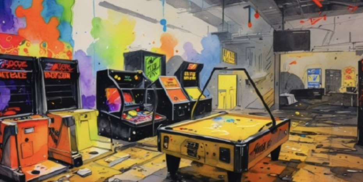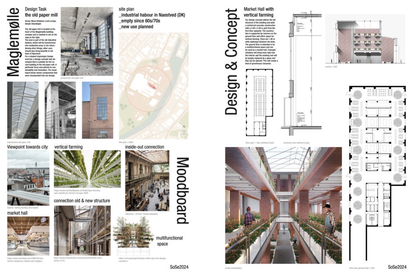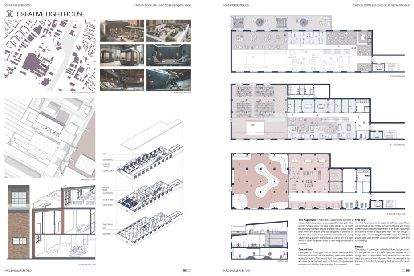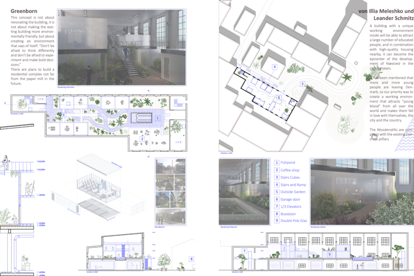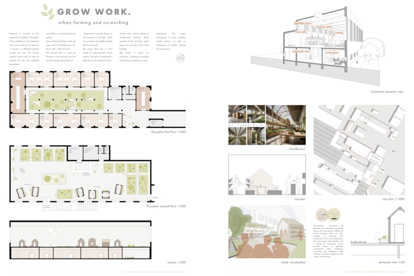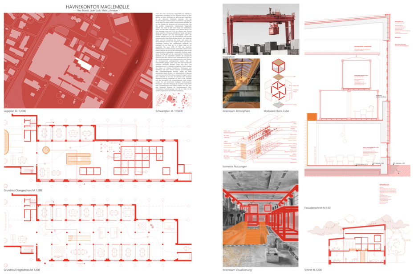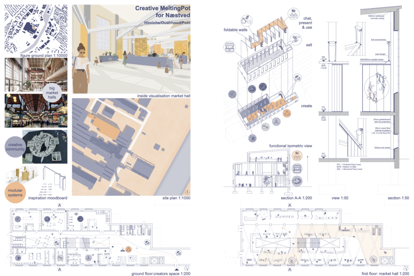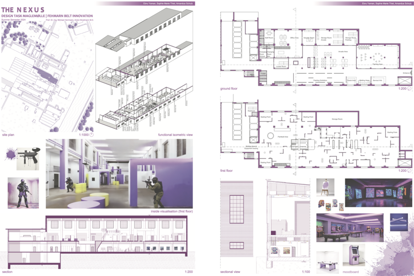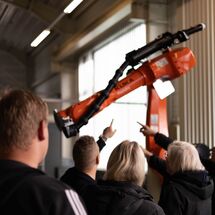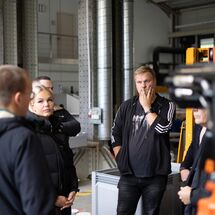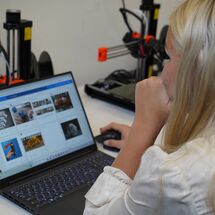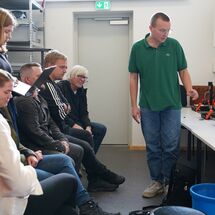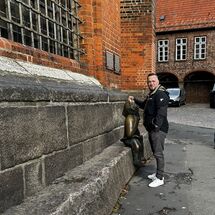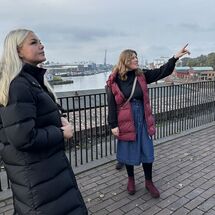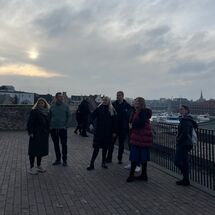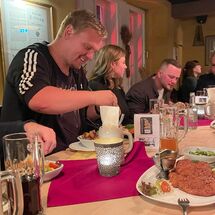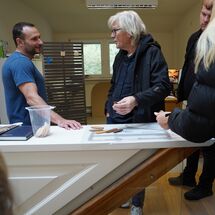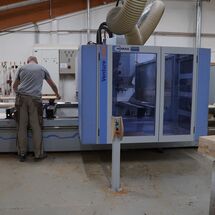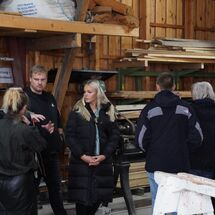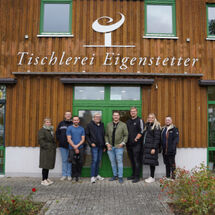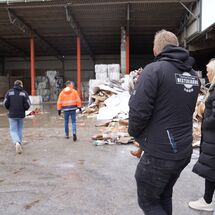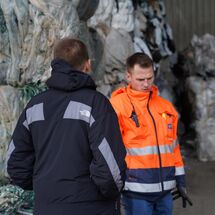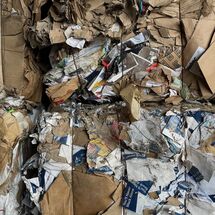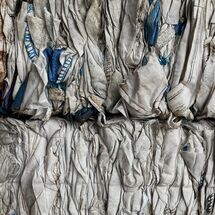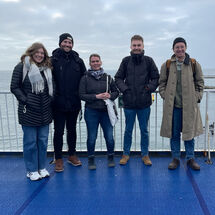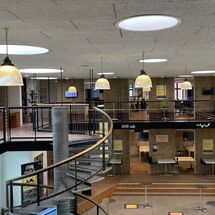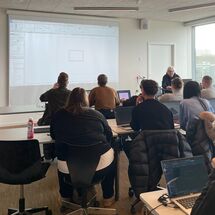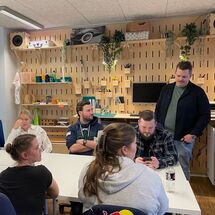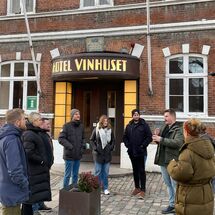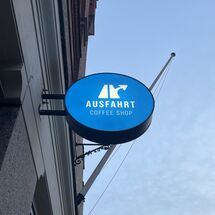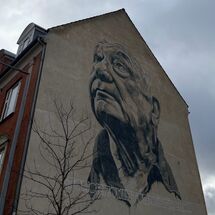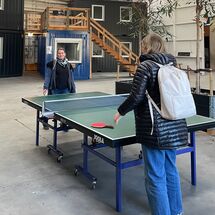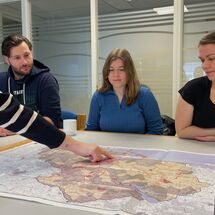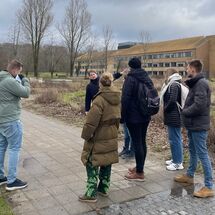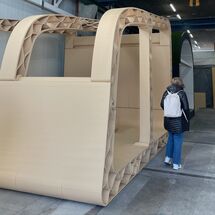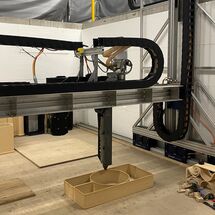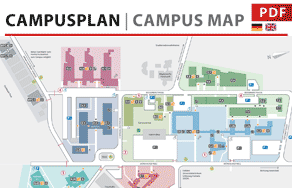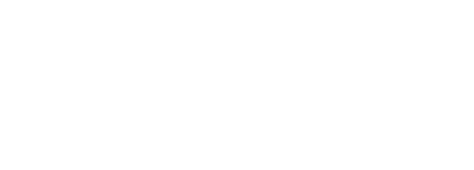Projekt: Fehmarn Belt Innovation
WOHN System & Construction
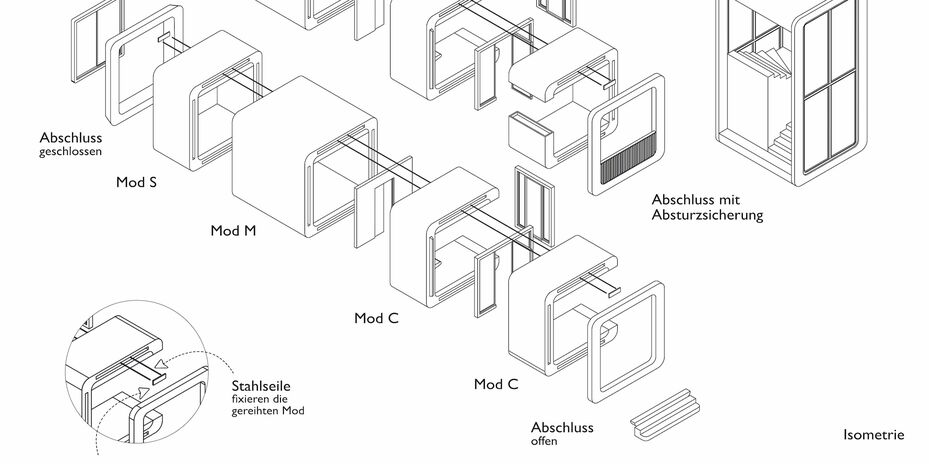
Modular System ModMølle by Students Lucie Barzen & Lea Krause, exemplary result from the WOHN Design Contest
- Conception
Prof. Dr.-Ing. Spaeth I Brodmann
Collaborative Semester Project I Bachelor Architecture I WiSe 2025/26
12 Students I 1 Company
In winter term 2025, building on the results from the WOHN Design Contest and WOHN Demonstrator a following up project has been organised. Within the WOHN System & Construction project the students start with an analysis of existing modular building systems and constructions. This information is compared with a reflection on the results from the previous collaborative projects. The aim is to work out a joined concept for 3d printing of modular housing units in form of a systematic overview and a construction catalogue. Conclusively, the knowledge gained is again examined in a practical design task based on a new application case.
NordBau Exhibition 2025
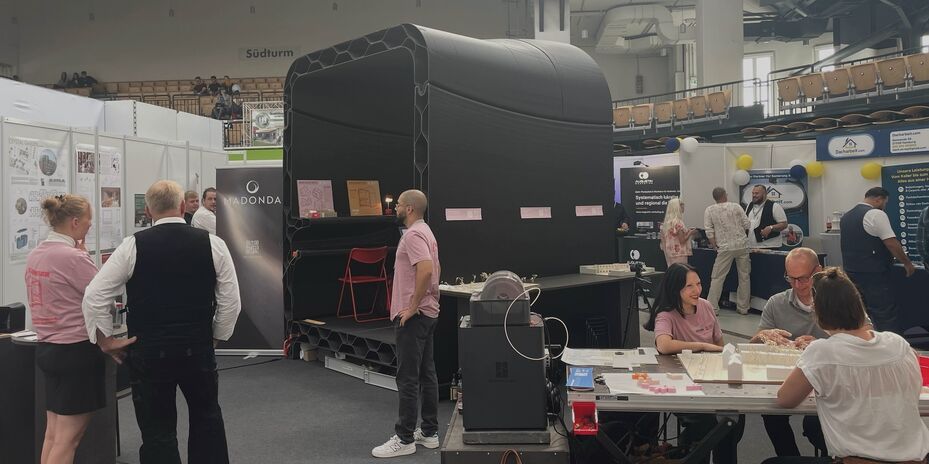
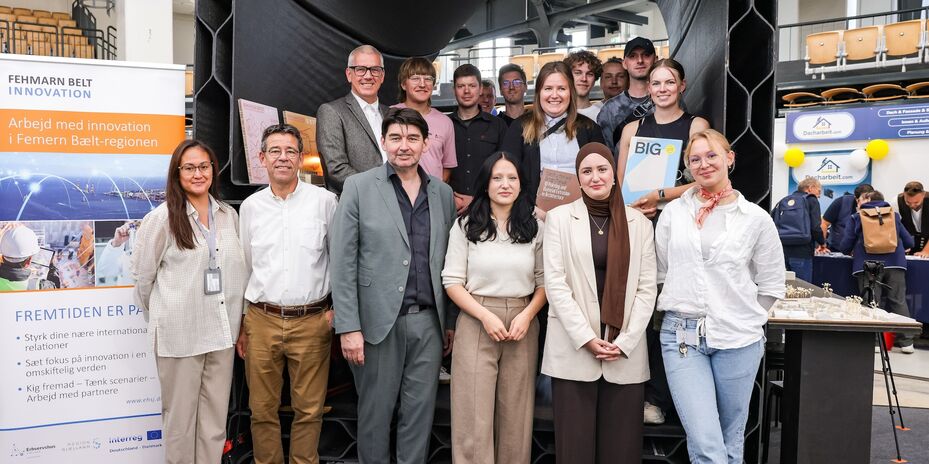
Involved students, supervisors and institutions (Foto: SixConcept)
- Conception
At the Research Pavilion exhibition stand at the NordBau trade fair, the CoDE (Computational Methods in Design and Engineering) group and the RoboLab of the TH Lübeck once again presents results from current teaching and research projects. On display are the designs from the WOHN Design Contest, which showcase students' concepts for 3D-printed, modular residential buildings in different application cases. Additionally, the WOHN Demonstrator, developed based on the concepts, will be exhibited. This prototype represents a section of a housing unit at a 1:1 scale.
The projects were supervised by Prof. Dr.-Ing. Michael Herrmann, Prof. Dr.-Ing. Benjamin Spaeth, Anton Brodmann, and Sascha Wunderlich from the TH Lübeck, and were created in close collaboration with the Danish company WOHN A/S, which develops and manufactures 3D-printed housing modules.
Additionally, a part of the exhibition stand will showcase the results of a collaboration by our Danish partner university Zealand Academy of Technologies and Business, Naestved, with the german company Tischlerei Eigenstetter, Rehna.
These cooperations were made possible as part of the Fehmarn Belt Innovation Interreg project.
- Event & Interaction
Visitors have the opportunity to experience the projects digitally, visually, and physically, as well as participating in interactive activities. Using 3D printing, attendees can design, build, and test their own solutions for modular housing units in a model scale.
The exhibition stand is managed by participating students, with Elianne Kühnold and Marieke Wallenhorst taking primary responsibility. There are opportunities to connect with educators, representatives from the company, and project partners of the Fehmarn Belt Innovation Interreg project. On Friday, September 12, 2025, at 11:00 AM, a guided tour of the exhibition and the award ceremony for the WOHN Design Contest is held.
- Visit by Representatives of AIK-SH
On Thursday, 11 September 2025, representatives of AIK-SH (Chamber of Architects and Engineers Schleswig-Holstein) visited the exhibition stand. Moderated by Prof. Dr.-Ing. Günther Schall, project managers Prof. Dr.-Ing. Benjamin Spaeth and Anton Brodmann explained the exhibition to the guests. In addition to discussing the orientation of practice-oriented teaching research projects, students Elianne Kühnold and Marieke Wallenhorst presented their results from the WOHN Design Contest and its influence on the WOHN Demonstrator.
- Award Ceremony WOHN Design Contest
On Friday, 12 September 2025, the award ceremony for the WOHN Design Contest took place at the NordBau exhibition stand. The student competition for 3D-printed living modules formed the basis for the development of the WOHN demonstrator. The awards went to concepts that impressed with their high-quality system architecture and design innovations.
In the case study on Affordable Housing, first prize went to the ModuStar project (Erik Asmussen, Jonas von Kroge) for its star-shaped connection principle, which creates both space-defining and structurally efficient structures. The Add.Attach.Adapt project (Elena Sahakyan, Gözde Karaoglu) received recognition for its special influence on the demonstrator in terms of double-curved roof structures.
In the application case of Building Extensions, the Crystal Garden project (Elianne Kühnold, Gesa Heldt, Marieke Wallenhorst) was awarded first prize for its variable usability and varied appearance. The concept scored points with its structurally challenging approach. The Cloudy Kiel project (Charlotta Fürstenau, Farina Bülck) received recognition for its parametric mass customisation approach to a complex free-form façade.
In the Transformation category, the jury awarded first prize to the Maglemølle Modular project (Jana Jacob, Hannah Wellhausen), honouring its bold, multi-storey house-within-a-house approach. Despite its high density, the design is characterised by high-quality interstitial spaces.
The jury consisted of Prof. Dr.-Ing. Benjamin Spaeth (Professor for Digital Design at THL), Morten Pristed (Project Lead Fehmarn Belt Innovation at EHSJ) and Morten Bøve (CEO at WOHN A/S) and was presented together with Anton Brodmann (Project Supervision at THL). The prize was provided by EHSJ (Erhvervshus Sjaelland).
Fotos: SixConcept
- Conception
Prof. Dr.-Ing. Spaeth I Prof. Dr.-Ing. Herrmann I Brodmann I Wunderlich
DesignBuild Semester Project I Bachelor & Master Architecture I SoSe 2025
5 Students I 1 Company
In the summer semester break 2025 an expert team of five students and two research associates led by Prof. Dr.-Ing. Spaeth and Prof. Dr.-Ing. Herrmann is refining the most promising approaches from the WOHN Design Contest to develop a novel construction system for modular housing 3d printed with polymers. The concept is implemented as a demonstrator in close collaboration with the company WOHN A/S at their fabrication facilities in Herlufmagle, Denmark. The physical result of this DesignBuild teching project will be exhibited at the NordBau 2025 construction fair in Neumünster, Germany, together with the results from the WOHN Design Contest. The work should be continued by further cross-border exhibitions, research investigations and following collaborative projects.
- Implementation
The WOHN Demonstrator is based on the results of the WOHN Design Contest, a collaborative semester project and ideas competition for 3d printed housing module concepts. A team of students led by Prof. Dr.-Ing. Benjamin Spaeth, Prof. Dr.-Ing. Michael Herrmann, Sascha Wunderlich M.A. and Anton Brodmann M.A. refined the most promising approaches to develop a novel construction system for 3d printed modular housing. The concept was implemented as a demonstrator in close collaboration with the company WOHN A/S at their fabrication facilities in Herlufmagle, Denmark. The work should be continued by further cross-border exhibitions, research investigations and following collaborative projects.
Prof. Dr.-Ing. Benjamin Spaeth, Prof. Dr.-Ing. Michael Herrmann, Anton Brodmann, Sascha Wunderlich (Supervisors, Technische Hochschule Lübeck)
Christoph Schult, Tabea Stannek (Students, Technische Hochschule Lübeck)
Morten Bøve, Matúš Uríček, Daviid Ranløv (Collaboration Partners, WOHN A/S)
Fotos: WOHN A/S
- Fact Sheet
The exemplary module on a 1:1 scale consists of 4 segments and has an overall size of 3.4 x 2.6 x 2.4 m (H x W x L). The weight is about 500 kg/segment (2 t/module). The printing material consists of recycled nylon and recycled glass fibre with a high strength. It is fully recyclable (grinded, re-pelletized and printed again) and has a density of 1.51 t/cbm. The 3d printer at WOHN A/S managed a print speed of max. 250 mm/s and completed each segment in about 14 h printing time (50 h/module). The 3d printing was executed with a 5mm nozzle and a printing bead of 2.8 x 8.4 mm (H x W). The demonstrator features a complex double-curved geometry, functional integration of furniture, integrated chambers for insulation, cable and installation routing as well as interlocking mechanisms for an easy assembly.
- Fabrication at WOHN A/S and Transportation
- Setup at NordBau, Neumünster
- Exhibition at Nordbau 2025, Neumünster – 10.-14.09.2025
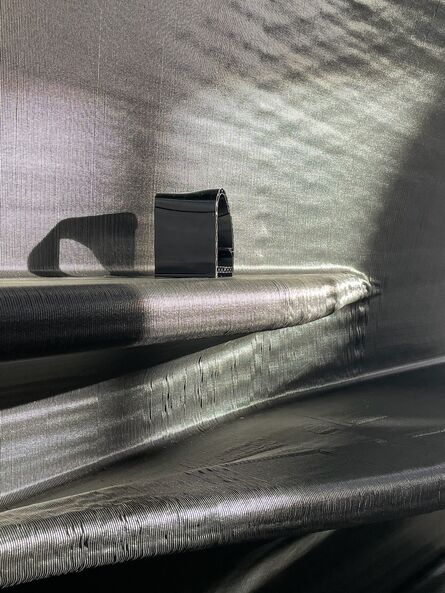
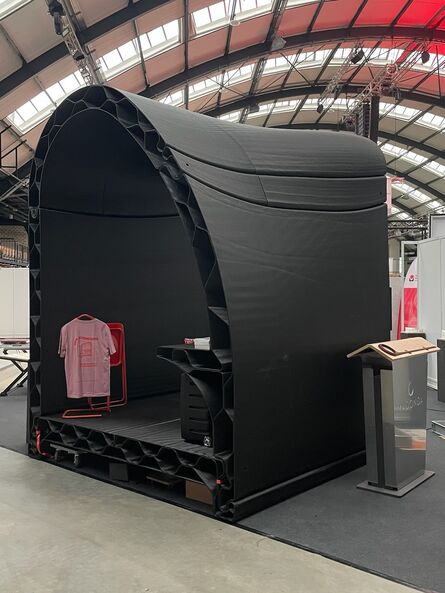
Are you interested in the final result? Visit our exhibition at NordBau 2025 in Neumünster!
- Subsequent Use
In a further iteration, the demonstrator is to be set up as a display object at Technische Hochschule Lübeck. In addition, there are ambitions to accompany a continuation with further prototypes and demonstrators through another teaching research project.
If you are interested in collaborating on the project, please feel free to contact us.
- Conception
Prof. Dr.-Ing. Herrmann I Brodmann
Collaborative Semester Project I Bachelor Architecture I SoSe 2025
29 Students I 1 Company
In summer term 2025, building on the existing collaborations, the WOHN Design Contest has been organised, in which students develop innovative modular building systems in cooperation with the company WOHN A/S, who are experts in 3d printing polymers for large-scale elements and modules for housing units.
- Information
The students are working in teams developing modular housing solutions for three different application cases:
- Affordable Housing for a site in Kalundborg, Denmark, to face housing crisis
- Transformation of an industrial building at Maglemølle, Naestved, Denmark, to find concepts for house-in-house situations
- Building Extension on an existing four-story building for densification of urban areas. The most promising concept will be implemented as a DesignBuild project and exhibited at NordBau 2025.
- Affordable Housing - Application Case Kalundborg
The Kalundborg (Denmark) case study deals with the feasibility of modular housing concepts to enable Affordable Housing. To this end, a practical design task for the realisation of a housing estate was issued with the participation of the company WOHN A/S. The focus was particularly on the future-oriented design of student housing, multi-generational housing and adaptable residential buildings.
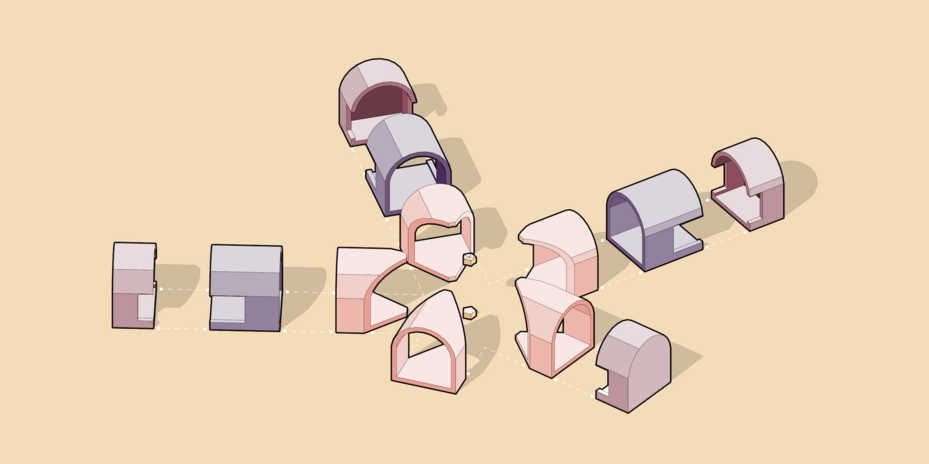
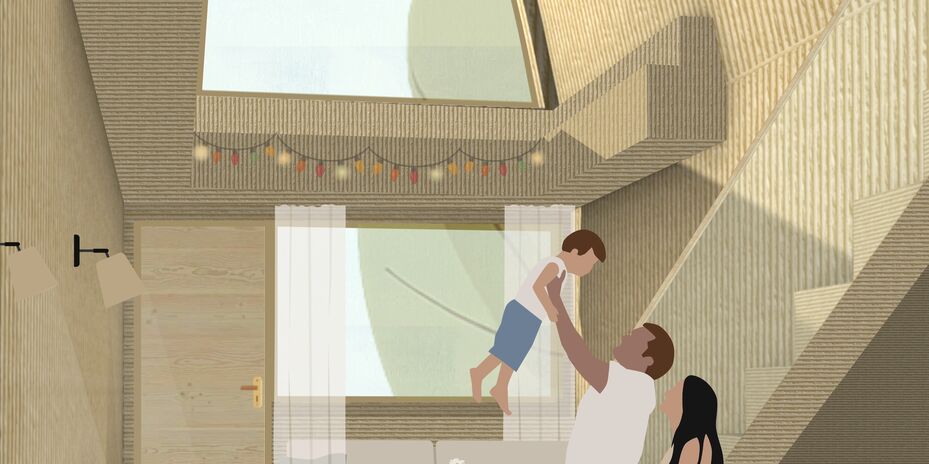
- Affordable Housing – Awards & Mentions
In the case study on Affordable Housing, first prize went to the ModuStar project (Erik Asmussen, Jonas von Kroge) for its star-shaped connection principle, which creates both space-defining and structurally efficient structures. The Add.Attach.Adapt project (Elena Sahakyan, Gözde Karaoglu) received recognition for its special influence on the demonstrator in terms of double-curved roof structures.
Other mentionable projects in this field were:
Printed Fremtid (Jann Aden, Jasmin Tüxen)
Bølge (Hanna Herdan, Janna Wolf)
EinRaum (Albiona Pacolli, Nina Todtenhöfer)
Fotos: Jann Aden
- Building Extension - Application Case Kiel
For the Building Extensions application, an existing row house in Kiel, Germany, was examined. This allowed topics such as add-on storeys and density, as well as structural relationships and development cores, to be considered as examples for the building typology. One focus was on a varied and expressive façade design to create identity with regard to additive manufacturing possibilities in construction.
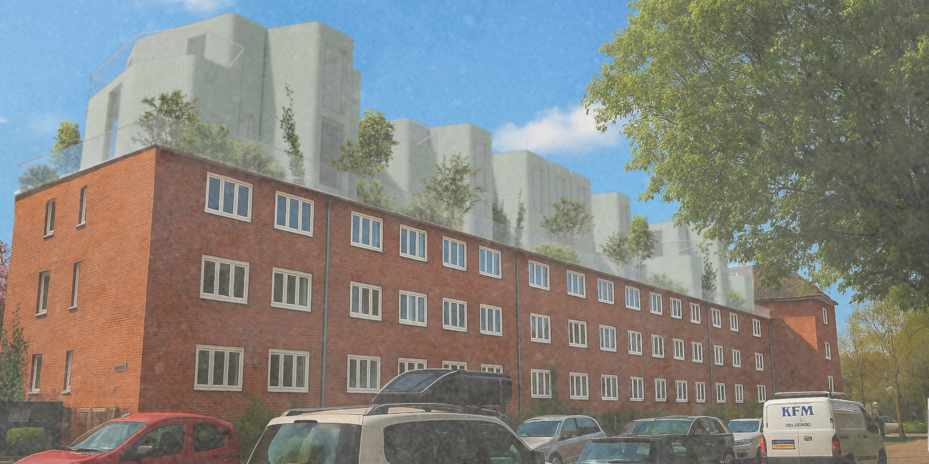
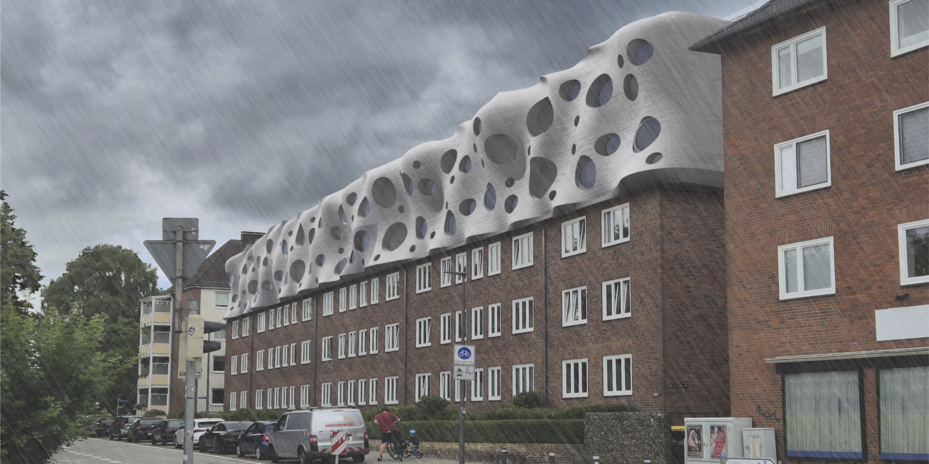
- Building Extension – Awards & Mentions
In the application case of Building Extensions, the Crystal Garden project (Elianne Kühnold, Gesa Heldt, Marieke Wallenhorst) was awarded first prize for its variable usability and varied appearance. The concept scored points with its structurally challenging approach. The Cloudy Kiel project (Charlotta Fürstenau, Farina Bülck) received recognition for its parametric mass customisation approach to a complex free-form façade.
Other mentionable projects in this field were:
Cabin102 (Salvator Simon Becker, Jacob-Elias Lange)
Kugelverbindung (Dominik Pohland, Wolf Hardt)
Fotos: Jann Aden
- Transformation - Application Case Naestved
The Transformation use case focuses on the conversion of the vacant Maglemølle paper mill in Naestved, Denmark. The task drew on findings from the Discover Denmark Excursion and the Maglemølle Masters Hackathon held the previous year. At the same time, greater emphasis was placed on designing a new internal structure and addressing the construction challenges posed by a house-within-a-house principle.
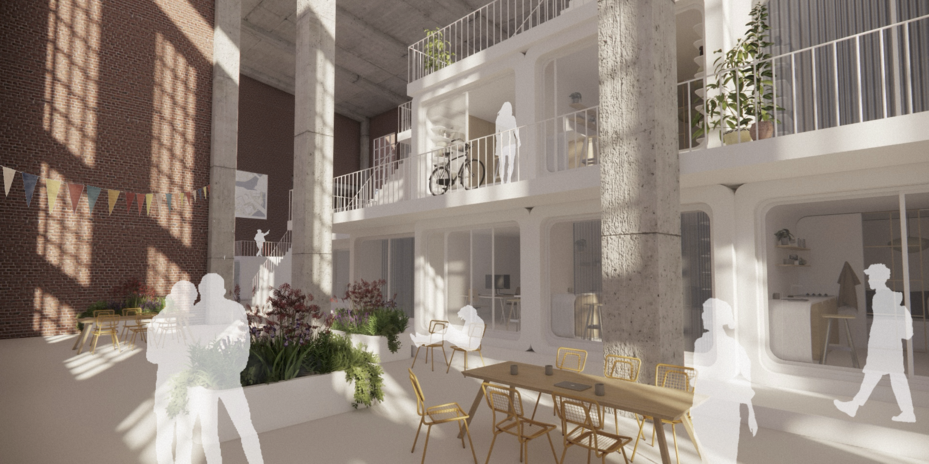
- Transformation – Awards & Mentions
In the Transformation category, the jury awarded first prize to the Maglemølle Modular project (Jana Jacob, Hannah Wellhausen), honouring its bold, multi-storey house-within-a-house approach. Despite its high density, the design is characterised by high-quality interstitial spaces.
Other metionable projects in this field were:
ModMølle (Lucie Barzen, Lea Krause)
Maglehus (Tom Burgmann, Merle Kopp)
Fotos: Jann Aden
Hands-On Workshop: Bayo.s
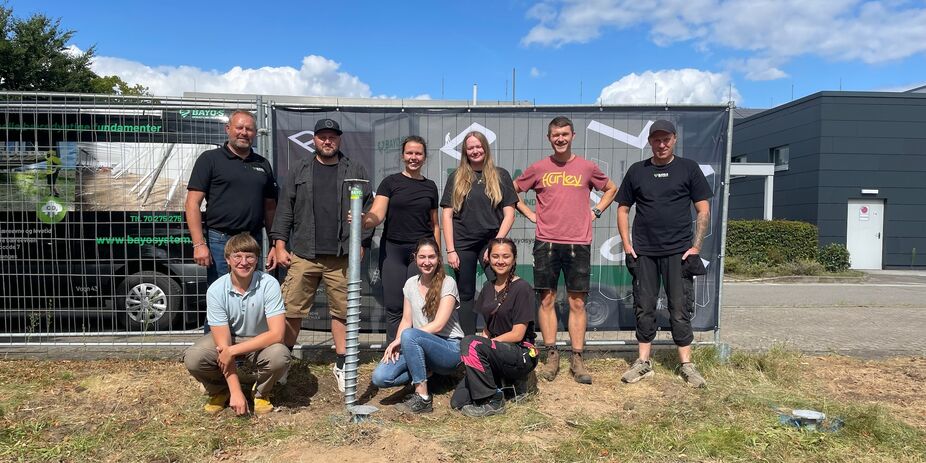
- Conception
Brodmann I Gruthoff
DesignBuild Semester Project I Bachelor & Master, Architecture, Civil Engineering & Urban Planning I SoSe 2025
20 Students I 1 Company
In the summer semester of 2025, students from the TH Lübeck, under the guidance of Stefan Gruthoff and Anton Brodmann, will work on designing the newly developed experimental construction site, Experimentalbaufeld, at the Department of Architecture and Civil Engineering. The goal is to create a space on campus where temporary, experimental teaching and research projects can be realised and showcased at a 1:1 scale.
- Workshop Bayo.s, Experimentalbaufeld
As part of the Fehmarn Belt Innovation Interreg project, on 21 August 2025 the company Bayo.s visited and introduced the students to their innovative screw foundations. The focus was on a practical workshop where the students could assemble and test the screw foundations themselves. In advance, the students were able to carry out all preliminary work on the site independently, thanks to collaboration with the company and the support of the Geotechnics Laboratory and the Surveying Laboratory at TH Lübeck.
The screw foundations are ideally suited for the planned temporary DesignBuild projects and for changing outdoor exhibitions. They can be easily repositioned or dismantled as needed, making them particularly flexible.
Fotos: Anton Brodmann
Axel Bundsen Award x Markedshallen
- Information
Prof. Dr.-Ing. Herrmann I Prof. Dr.-Ing. Benjamin Spaeth I Prof. Christian Blatt I Brodmann
Interdisciplinary Semester Project I Bachelor Architecture, Master Architecture, Master Civil Engineering & Bachelor Sustainable Building Technology I SoSe 2025 I approx. 40 Students I 1 Company involved
The semester project takes place in the summer semester of 2025 under the direction of Prof. Dr.-Ing. Herrmann, Prof. Dr.-Ing. Benjamin Spaeth, Prof. Christian Blatt and Anton Brodmann. About 40 students from the courses “Sonderthemen der Architektur 1”, “Sonderthemen der Architektur 2” (both Bachelor Architecture), “Digitales Bauen 2” (Master Architecture), “Konstruktiver Ingenieurbau” (Master Civil Engineering) and students from the Bachelor Sustainable Building Technology will be involved.


- Background
The task is to develop a concept for the old market hall ('Markedshal') in Nykøbing Falster, Denmark. The building is part of the 1.4 km long development area of Guldborgsund Havneby (master plan by C.F. Møller Architects). The plan envisions transforming the former industrial harbor into "a vibrant neighborhood with housing, cultural life, and urban spaces, integrated with flood protection." The development of the 'Markedshallen' is being driven by the Guldborgsund Municipality as part of the 'Kajen' initiative (translated: 'The Quay'). The goal is to transform the quay edge of the development area into "a lively meeting point" for "locals, newcomers, and visitors of all ages and interests." The 'Markedshallen' plays a key role in this area development.
- Implementation & Requirements
The interdisciplinary work should result in a comprehensive concept for the repurposing of the building. This includes a usage concept, the design within the existing structure, construction, and technical specifications. The 'Markedshallen' is to become part of the "Cultural Village" 'Kajen Syd', where people from various backgrounds and professions will come together year-round.
A place of refuge where locals, newcomers, and visitors can gather, gain experiences, and generate new ideas for communal or cultural formats that they can develop and run together.
("Markedshallen" from 23/09/2023, Guldborgsund Municipality, https://www.kajen.dk/markedshallen, last accessed on 10/01/2025)The 1800 m² large Markedshallen is intended to:
Foster creativity and local initiatives
Provide a safe and spacious environment
Offer a space for learning and experimentation
Preserve the existing structure, utilize it, and connect it with local traditions
To achieve this, the initiative has defined the following guiding themes:
Imprint, expression, and impact
From young to old
From the "courtyard" to the table
Movement and being moved
These principles should influence every stage of the process, from the usage concept, through the design and construction, to the execution.
- Axel Bundsen Student Prize
For the Axel Bundsen Student Prize we are looking for works with innovative approaches in the conception, design, and fabrication of architecture and its elements, with a particular focus on digitalization, sustainability, and/or building within existing structures.

- Presentation, Exhibition and Award Ceremony
The final results will be presented on 15 July 2025 in the Bauforum at TH Lübeck. Afterwards the results will be exhibited at Markedshallen in Nykøbing, probably in August 2025.
The award ceremony will be held on 11 September 2025 as part of the lounge evening at the exhibition stand of the 'Initiative Bauwesen' at NordBau 2025 in Neumünster.
NordBau Exhibition 2024


- Information
Thanks to the ongoing cooperation with the NordBau trade fair, students once again had the opportunity in 2024 to showcase their work to a wide audience at a dedicated exhibition stand. As part of the Fehmarn Belt Innovation project, the RoboLab at TH Lübeck presented concepts, models, and prototypes of innovative student ideas from the Regional & Smart Constructions (TH Lübeck) and Sensitive House (Zealand Academy) teaching formats. The trade fair took place from 4 to 8 September 2024 in Neumünster, Schleswig-Holstein.
- Visit of Daniel Günther, Prime Minister of the State of Schleswig-Holstein
On 5 September 2024, Daniel Günther, Prime Minister of the State of Schleswig-Holstein, visited the exhibition stand and expressed his admiration for the diversity and refinement of ideas in conversation with Anton Brodmann. Together with Claes Nordsted-Jørgensen and the students from the Zealand Academy, the potential of smart building technologies was discussed.
- Exhibition pieces of the Smart Constructions project (by TH Lübeck)
- Exhibition pieces of the Sensitive House project (by Zealand Academy)
Regional & Smart Constructions


- Information
Prof. Dr.-Ing. Herrmann I Brodmann
DesignBuild Semester Project I Bachelor & Master Architecture I SoSe 2024 I 24 Students I 8 Companies involved
The novel teaching format, NordBau Smart Constructions, aims to connect architecture students with innovative companies in the construction industry. During this collaborative exchange, students are tasked with developing ideas for practical problems or research-related questions relevant to the particular industry. They receive support from both the companies and the instructors in selecting, evaluating, and refining their various concepts. Coupled with the DesignBuild teaching approach, the digitally developed projects are tested for their physical feasibility at a 1:1 scale.
The resulting prototypes challenge and enhance the students' understanding of geometry, their engagement with construction, and their craftsmanship and digital fabrication skills. Simultaneously, the collaboration with real companies and the addressing of actual issues form a meaningful task. Through this process, students independently and interactively learn to manage communication, agreements, procurement, time and project management, and compromise.
The semester project took place in the summer semester of 2024 under the direction of Prof. Dr.-Ing. Herrmann and Anton Brodmann. A total of 25 students, divided into 9 groups, participated in the project from the courses „Sonderthema der Architektur 2" (Bachelor Architecture) and "Sonderthemen Architektur“ (Master Architecture). The project is made possible through the partnership in the Fehmarn Belt Innovation Project, a German-Danish Interreg-project. The University of Applied Sciences Lübeck, represented by the RoboLab, along with the partner university Zealand from Naestved, Denmark, is responsible for the Smart Construction Sector. Through this collaboration, the project involved five German and two Danish companies.
You can view the exhibition pieces from September 4th to 8th, 2024, at NordBau in Neumünster. Our joint exhibition stand is located in Hall 1, near the west entrance.
Are you interested in participating in a future NordBau Smart Constructions iteration? Feel free to contact us via email.
- 3D Printing with Seaweed and Clay - Collaboration with Baltic Materials, Kiel (GER)
Project by Sonja Rudolph, Leander Schmitz and Fabienne Zersch
Supported by Marc Wejda and Tjark Ziehm from Baltic Materials, Kiel (GER)
The objective was to determine whether seaweed exhibits similar or superior properties compared to straw when combined with clay. Initially, smaller experiments were conducted to ascertain which type of seaweed (long, short, or powdered) works best in a specific concentration of clay and water, and to identify any potential challenges. The experiments revealed that powdered seaweed exhibited the most favorable properties, as it counteracts cracking in the clay and consequently increases surface tension. The long seaweed often became entangled in the feed screw, rendering the results inconclusive.
Subsequently, a form was programmed for the robotic arm with a direct extruder for pasty materials using Rhino and Grasshopper software. The form was designed to be stable in itself, yet challenging for the seaweed-clay mixture due to its convex path designs. Whether the print was successful? This remains to be seen, as the clay is still drying.
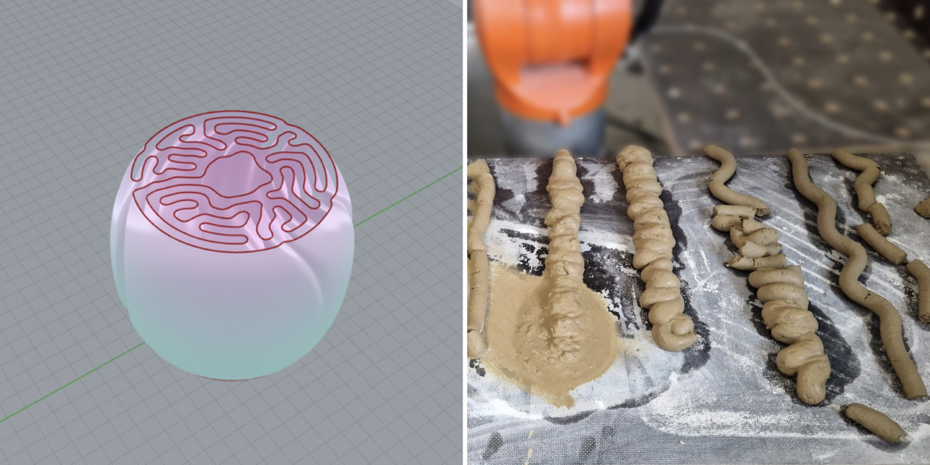
- ETICS/WDVS Alternatives - Collaboration with Briiso, Kalundborg (DK)
Project by Felix Denken and Claas Lüneberg
Supported by Lars Andersen from Briiso, Kalundborg (DK)
The company Briiso's special field is an External Thermal Insulation Composite System (ETICS, german: WDVS) that is based on the combination of insulation and brick slips. The students project considered how a future-oriented ETICS system might look and how it could address the challenges of our time. Two variants were developed: one focused on the issue of material purity, while the second variant emphasized ecological aspects.
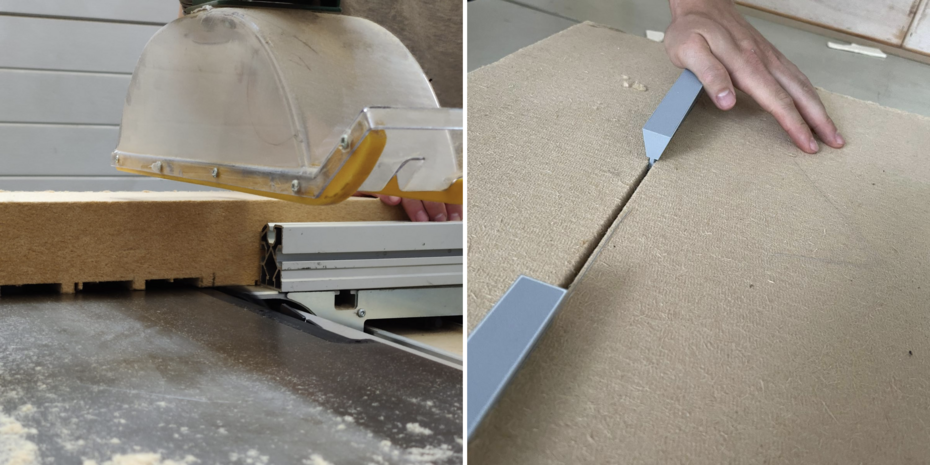
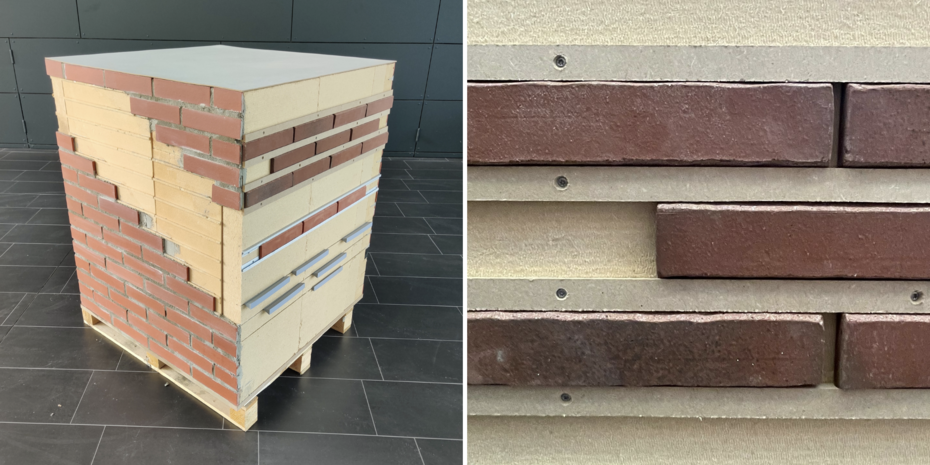
- Privacy Screen 2.0 - Collaboration with Tischlerei Eigenstetter, Rehna (GER)
Project by Miriam Kranz, Anne Neukirchen and Fatma Saricam
Supported by Martin Eigenstetter from Tischlerei Eigenstetter, Rehna (GER)
Together with the company German Domes, which builds transparen, lightweight domes for different uses, the task to design a flexible interior privacy screen was defined. The design of the semi-dome-shaped privacy and sunshade is based on the geodesic dome and is divided into three segments that can be moved along rails. The structure stands 1.86 meters tall and, when fully extended, covers a radius of 180°. The movable wings allow the privacy screen to be manually adjusted to meet the needs of users.
Originally intended for the interior of a dome, the visualisations suggest that suitable furniture can complement the protection provided by the screen. The construction consists of planar elements with thicknesses of 30 mm and 20 mm, which are machine-milled. The rails are supported by ball bearings to reduce friction and facilitate the opening and closing of the segments. The fabric can be easily removed using sewn-in Velcro fasteners.
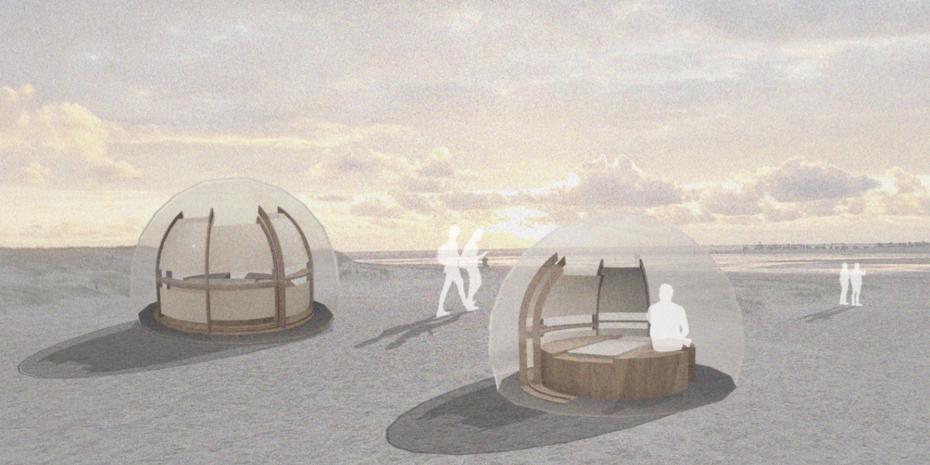
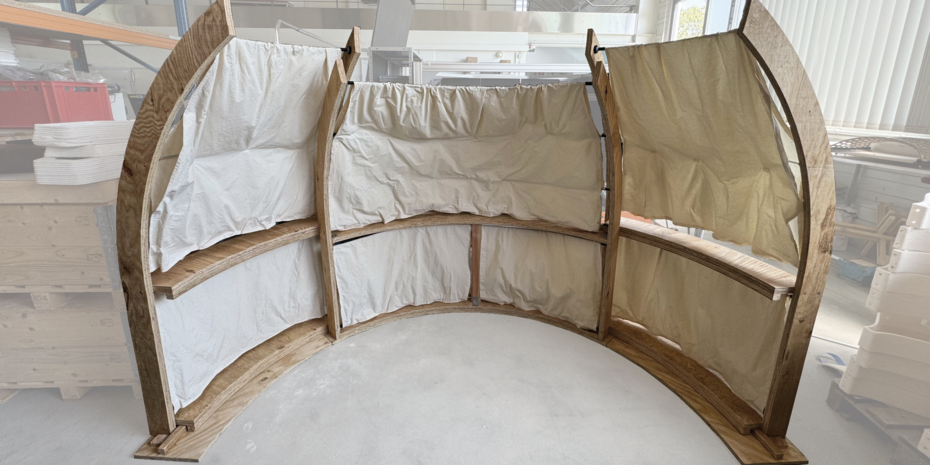
- Reed Noise Barrier - Collaboration with Hiss Reet, Bad Oldesloe (GER)
Project by Avin Ahmad and Ali Al-Attar
Supported by Jan Witt and Sven Bormann from Hiss Reet, Bad Oldesloe (GER)
This innovative concept involves constructing a multifunctional pavilion made from natural reed, which offers numerous benefits and blends seamlessly into the natural environment. The pavilion serves as an effective noise barrier, a gathering point, and an insect hotel. Its design integrates effortlessly into the natural surroundings, enhancing the environment.Reed naturally possesses soundproofing qualities that reduce noise from roads, trains, and other sources. The rustic appearance and inherent warmth of the material create an inviting and cozy atmosphere, making it ideal for gardens, parks, and nature-oriented recreational areas. Reed is a renewable and environmentally friendly material that can be harvested sustainably. It helps reduce the ecological footprint and, with its authentic appearance, complements various architectural styles, thus highlighting the natural aesthetic of the surroundings. The pavilion provides ecological value by serving as a habitat for birds and insects, thereby contributing to biodiversity. Reed offers suitable shelters for various insect species, which often struggle to find appropriate nesting places in modern landscapes. It is highly versatile, functioning as a noise barrier, a decorative element, a meeting place, or a relaxation spot. Its flexibility and adaptability to different designs make it a valuable component of creative and sustainable building projects.
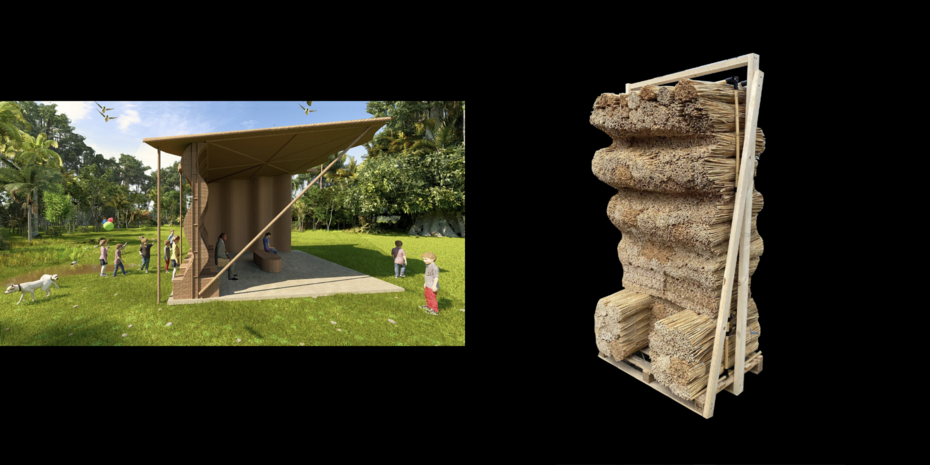
- The Compostable House - Collaboration with Planterial, Kiel (GER)
Project by Anne Kleiber, Christopher Meyn and Simon Tutschilowski
Supported by Mika Siponen and Hannes Stuhr from Planterial, Kiel (GER)
A Proposal for More Sustainable Construction Methods in the Era of Climate Change
The Compostable House is designed without harmful substances and primarily made from natural and untreated materials. In theory, most of the components can be discarded in the forest after deconstruction, where they would naturally decompose. The remaining materials are still suitable for reuse.The foundation of this concept is the hemp-based panel material from Planterial. This startup is specialised in producing hemp panels without formaldehyde or similar harmful substances. The panels are pressed using a plant-based protein adhesive, making them deconstructable without leaving additional construction waste. This concept of compostable panels inspired the design of the Compostable House. The entire interior is planned to be constructed using these hemp panels.
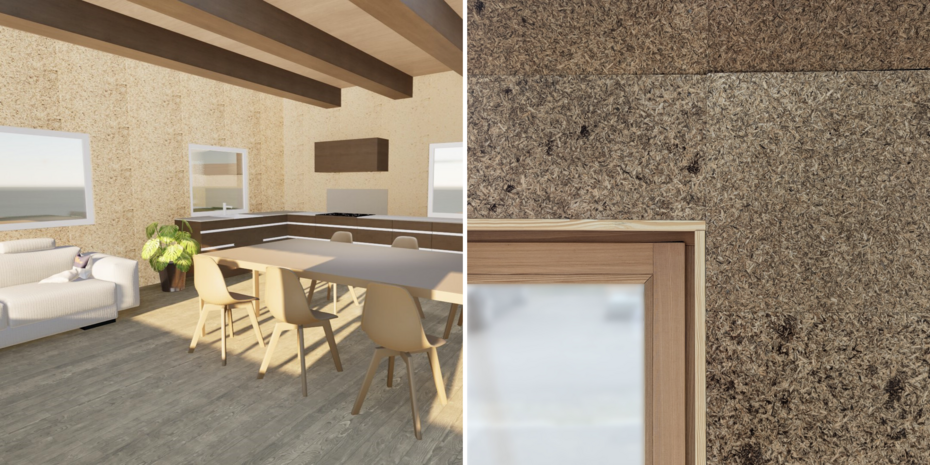
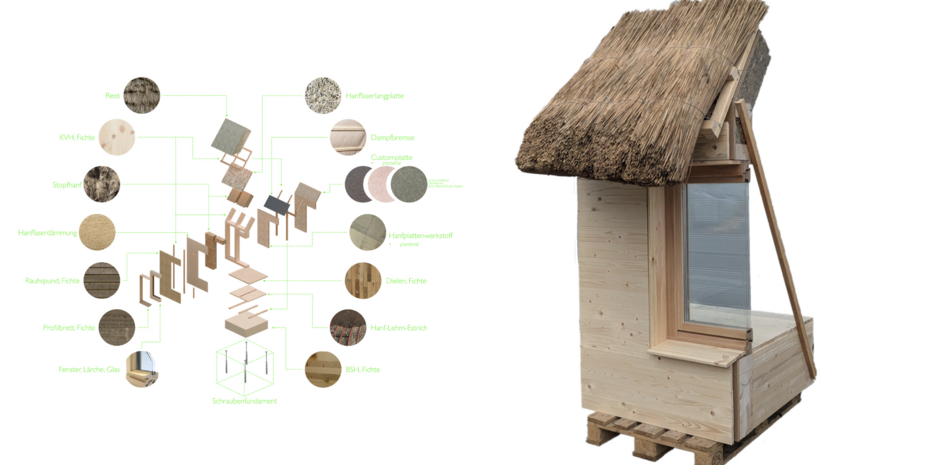
- Hemp Acoustic Panels - Collaboration with Planterial, Kiel (GER)
Project by Dustin Buddenberg, Fabian Nowatzky and Benjamin Volk
Supported by Mika Siponen and Hannes Stuhr from Planterial, Kiel (GER)
After evaluating numerous ideas for further developing Planterial's hemp panels, the decision was made to create various acoustic panels. These acoustic panels, made from hemp shives, offer an environmentally friendly alternative to conventional acoustic panels. Hemp shives grow quickly and can be harvested multiple times a year, whereas wood, depending on the species, takes 15 to 30 years to mature. This makes hemp acoustic panels a sustainable solution for sound insulation and optimization in buildings.
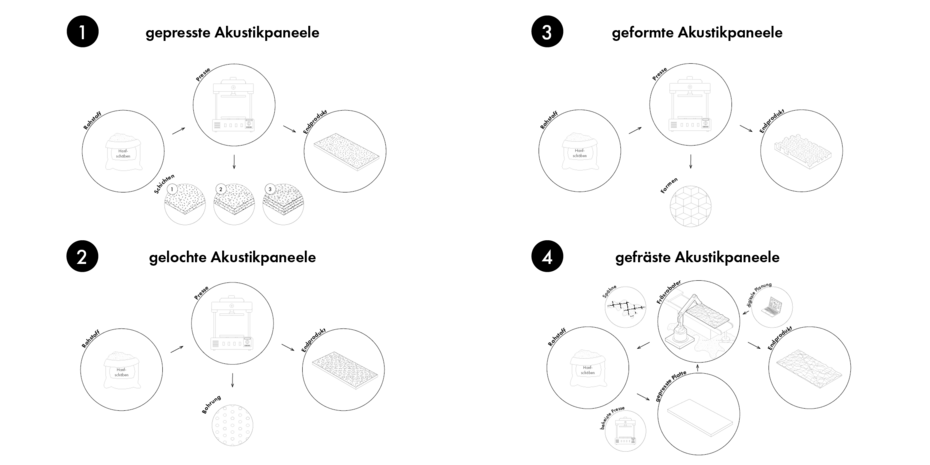
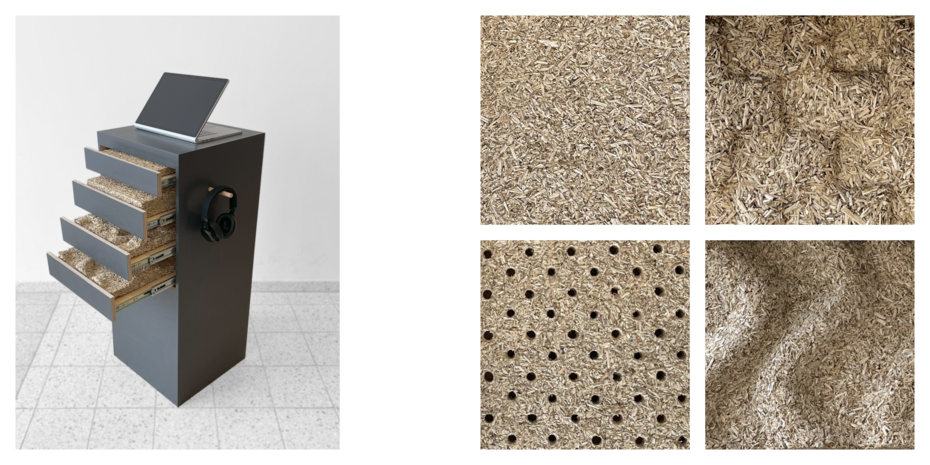
- Future Refuel - Collaboration with Schütt Holzbau, Landscheide-Flethsee (GER)
Project by Jannis Goik, Marie Ketelsen and Leon Lange
Supported by Tim-Niklaas Alpen and Max Müller from Schütt Holzbau, Landscheide-Flethsee (GER)
This concept offers an approach to minimising the space requirements of rest and fueling stations while focusing on the planning of e-mobility. By combining refueling, parking, and resting, the design approach gains greater significance in the overall concept. The displayed section illustrates the apex of an arch support featuring three rafter connections with concealed connectors, as well as a hinged joint with a tension plate and dowel pins.
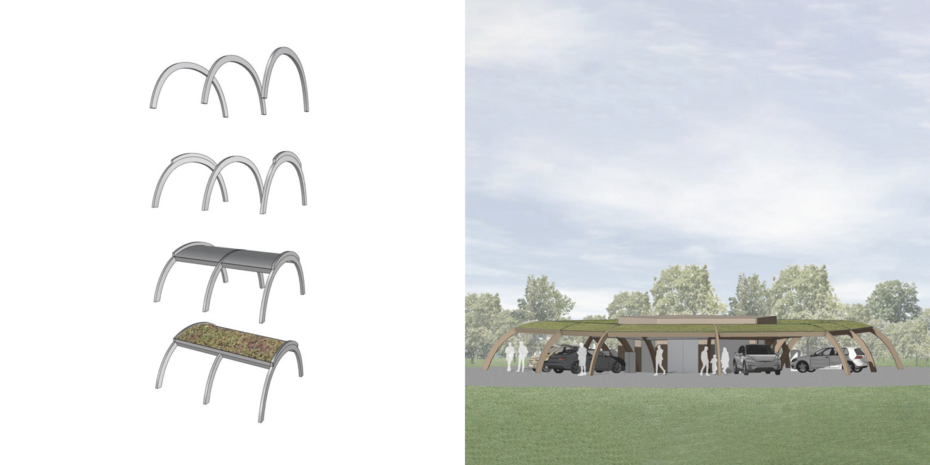
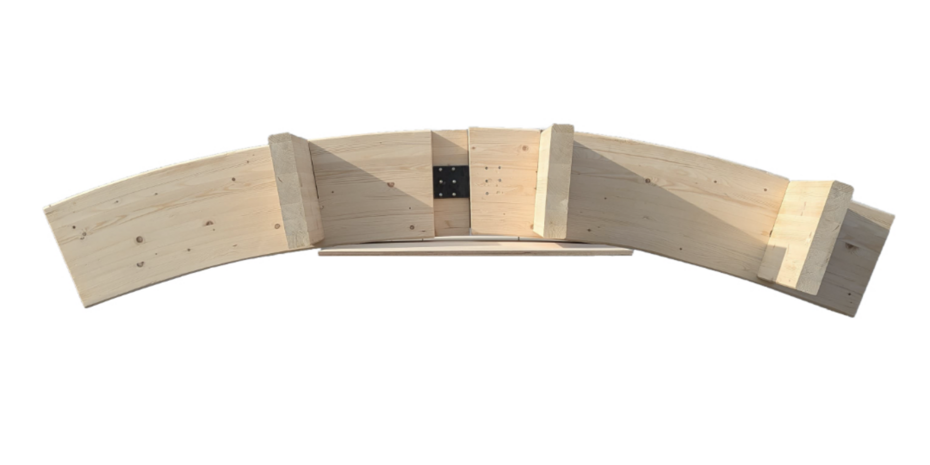
- FlexiExpo - Collaboration with Schütt Holzbau, Landscheide-Flethsee (GER)
Project by Svea Lange and Ruben Prüße
Supported by Tim-Niklaas Alpen and Max Müller from Schütt Holzbau, Landscheide-Flethsee (GER)
Reimagining Exhibition Stands – FlexiExpo – The Flexible Exhibition Stand
Delivery, Setup, Unpacking, Assembly.
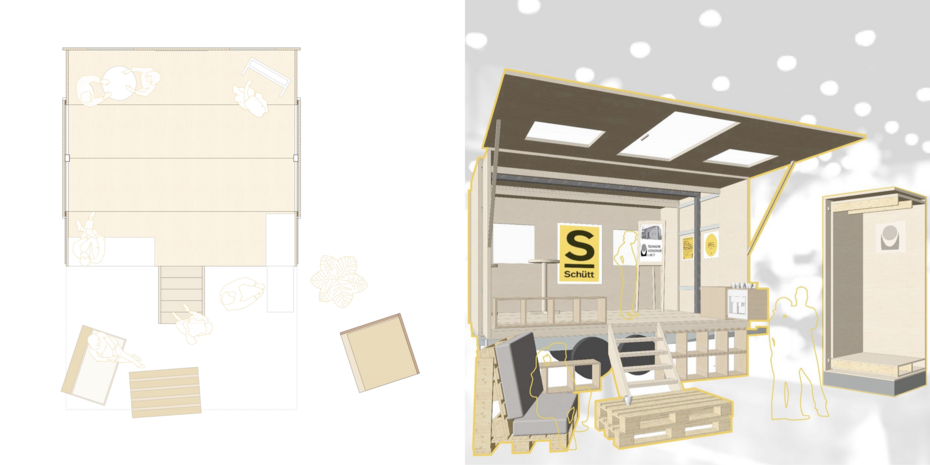
- Flexible Living - Collaboration with WOHN A/S, Herlufmagle (DK)
Project by Berfin Havuc, Franka Hillmer and Johanna Ulbrich
Supported by Morten Bove and Matúš Uríček from Wohn A/S, Herlufmagle (DK)
This project is based on the specialised large-format 3D printing of recycled polymer and wood fiber by WOHN. These new possibilities give rise to a design that maximises this flexibility and makes living in small spaces versatile. Using plug connections that fit together without glue, the building can be completely disassembled into its individual parts and reassembled as needed. The floor plate and roof are also to be assembled using a plug-in system. They are connected by beams that extend from the floor to the roof. This allows for quick and straightforward on-site assembly of the building. The building’s shape can be combined in various ways, creating adaptable living spaces. The modules can be joined to form individually habitable units or, by removing specific wall sections, expanded into larger living areas. Stackability opens up even broader possibilities for additive combinations.
The prototype highlights the unique feature of the system: the printing directions of the individual components. The floor and ceiling are printed in a direction opposite to that of the walls, which makes the connector system so innovative. A beam that extends from floor to ceiling connects the individual parts and allows for straightforward assembly as well as flexible and easy reconfiguration. Additionally, the prototype demonstrates the insulation method of the components.
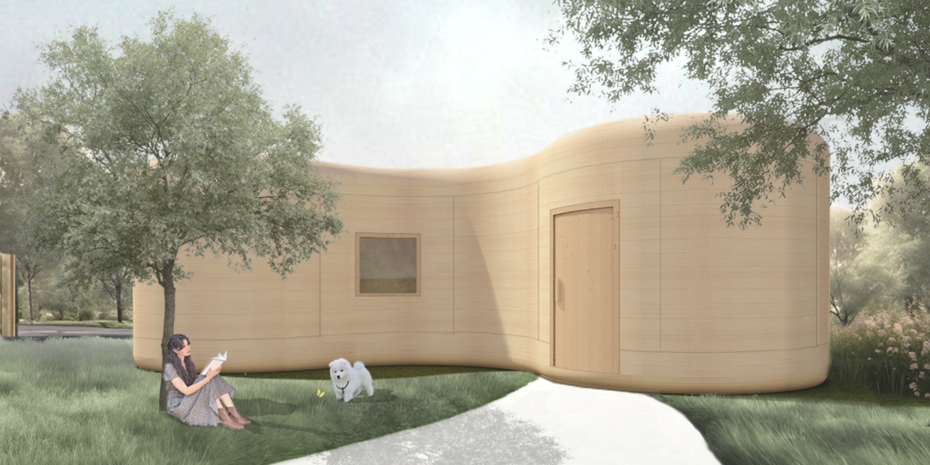
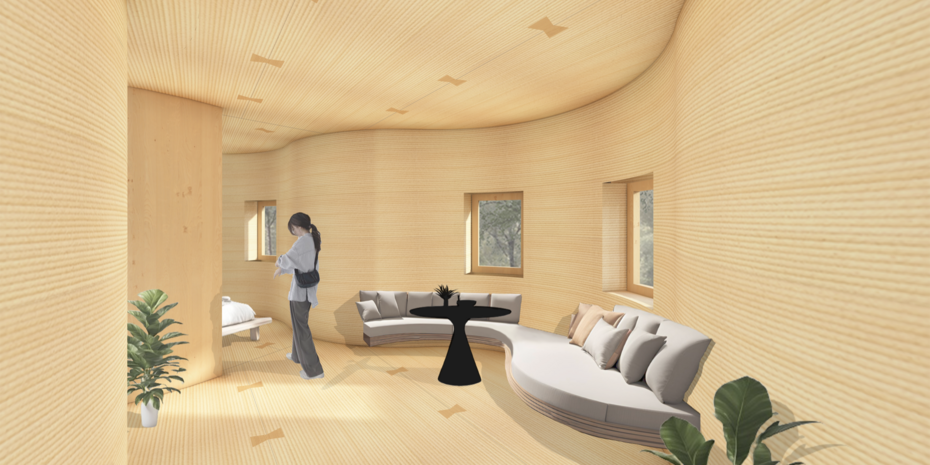
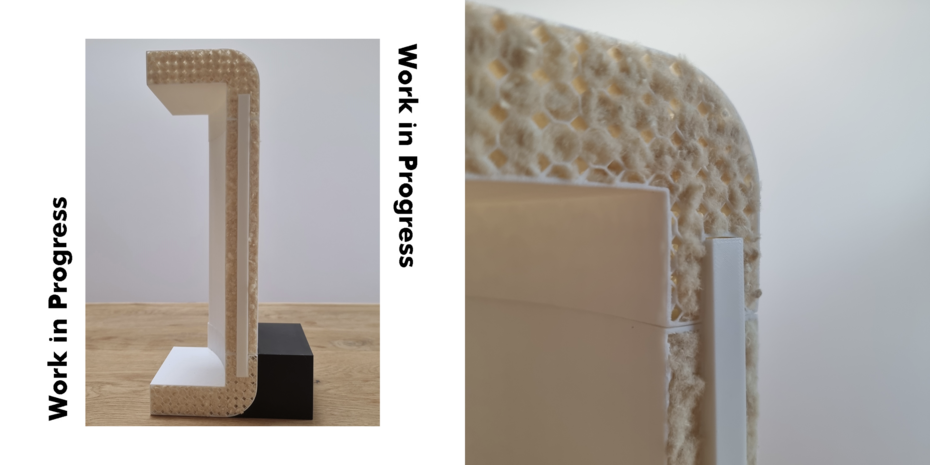
Discover Denmark Excursion x Maglemølle Masters Hackathon


- Information
Prof. Dr.-Ing. Herrmann I Prof. Dr.-Ing. Spaeth I Prof. Locher I Prof. Lippe I Brodmann
Excursion I Master Architecture I SoSe 2024 I 22 Students
From May 27th to 31st, 2024, the “Discover Denmark Excursion” took place as part of the Master’s program in Architecture at the University of Applied Science Lübeck. The excursion was led by Professors Michael Herrmann and Benjamin Spaeth (both specialised in Digital Construction), Professor Heiner Lippe (specialised in Sustainable Construction), and Professor Michael Locher (specialised in Building in Existing Contexts), along with research associate Anton Brodmann (Realbaulabor, RoboLab, and Fehmarn Belt Innovation Project).
Supported by the network of the German-Danish Interreg project "Fehmarn Belt Innovation" (FBI), a multifaceted program on the theme "Transformations of Harbors" was offered. The excursion journeyed from Naestved, located in southern Sjaelland, through Roskilde to Copenhagen, concluding with a network event in Rødby. Like the Interreg project itself, the trip focused on the Fehmarnbelt Tunnel currently under construction and its future potential for enhancing the connection of life and work in the Fehmarnbelt region.
- 27.05.2024 Naestved: Maglemølle, Zealand Academy
The week began with a visit to the project partner Zealand Academy of Technologies and Business (Zealand) combined with a city tour of the vibrant graffiti scene in the small town. Together with Mathias Munkholm Jensen and Julie Askholm Persson (both from Zealand), the group visited the former industrial site Maglemølle near Naestved Harbor. In the premises of Ressource City and through an on-site visit, the students were introduced to their task for the week: developing an innovative new usage strategy with structural interventions for the main building of the former paper factory.
- 28.05.2024 Roskilde: Hackathon, Roskilde University
On the second day, the group visited Roskilde University (RUC). The day, organised in cooperation with Matt Jon Spaniol and Sune Stourstrup (both from RUC), was designed as an idea generation format. Methods such as scenario planning workshops and practical references presented by Rural Agency were used. The facilities and equipment of RUC's FabLab were available to the student groups throughout the day for the analog (sketches), digital (3D modeling), and physical (prototyping) development of their concepts.
- 29.-30.05.2024 Copenhagen: Nordhavn, Jernebanekredsen, Lendager Group, Carlsberg District, Arkitema
The next two days were spent in Copenhagen. In addition to a guided architecture tour by the DAC through the first phase of the well-known urban development area Nordhavn, the students explored the latest centrally located development area Jernbanebyen (The Railway District) together with Birgitte Clasen from Kobenhavn Kommune. Visits to the architectural firms Lendager Group (with Jan Dankmeyer) and Arkitema (with Tim Bruun) provided insights into the Danish working environment as well as current exciting projects.
- 31.05.2024 Rødby: Network Workshop, Rural Agency
The trip concluded with an invitation from Anna Sofie Hvid (Rural Agency) to participate in a network workshop of the Interreg project BELT on the theme "Ports in the Fehmarn Belt Region - Future, Transformation, and Potential with regard to the Femern Link." This included interesting practical insights through the presentation of current cases from Stubbekøbing (by Stubbekøbing 4850), Neustadt (by Volker Rathje, Elbberg Stadt / Landschaft Hamburg), and Naksov (by Henrik Madsen, Naksov 2030). The excursion's grand finale offered the students the opportunity to present their concepts for the excursion task to an expert audience and a jury in a pitch presentation. The award for the most promising concept went to "Creative MeltingPot for Naestved" by students Fatima Ouahhoud, Joschka Johann Hinrichs, and Johanna Sofia Pohl, which impressed the experts with its clearly formulated usage strategy and independent structural intervention. Morten Pristed from Ervervshus Sjaelland presented the award.
We thank all participants and hosts and look forward to exciting cooperation opportunities in the future!
- Deliveries Design Task Maglemølle Phase 1
The first phase deliveries to the design task at Maglemølle have been prepared during the field trip (28th to 30th of May).
- Deliveries Design Task Maglemølle Phase 2
The second phase deliveries to the design task at Maglemølle have been reworked during the rest of the semester (1st of June to 30th of July).
First Year Buddies


- Information
Assistant Prof. Munkholm Jensen (DK) I Brodmann (GER)
Exchange I First year Bachelor students at Department of the Built Environment (GER) & First year Bachelor students for Bygningskonstruktørs I WiSe 2023/24 I 7 Students I 4 SMEs involved
The partner universities in the Smart Construction sector, TH Lübeck (GER) and Zealand (DK), started their collaboration with the First Year Buddies student exchange format. The goal of this initial personal interaction was to bring students from both universities together from the very first semester. To achieve this, highly motivated first-semester students were given the opportunity to voluntarily participate in a reciprocal visit to the partner university alongside their regular curriculum. The program consisted of hands-on laboratory exercises conducted collaboratively, a student-led city tour, and an evening get-together. This exchange provided participating students with the opportunity to engage in professional discussions, experience cultural exchange, and establish initial international connections for the future.
We thank all participating students, hosting companies, and partners for this special and fruitful exchange.
- 25.10.2023 Lübeck: Campus tour, 3d printing, city tour & joint dinner
In autumn, the Danish delegation made its first visit to Lübeck. The program included a guided tour of the TH Lübeck campus and the Department of the Built Environment, along with a short introduction to the 3D printing station at the RoboLab. Afterwards, the group gathered in Lübeck’s historic city center for a student-led city tour, which concluded with a shared dinner.
- 26.10.2023 Rehna & Neustadt i. Holstein: Company visits Tischlerei Eigenstetter & Gollan
The next day began with a visit to Tischlerei Eigenstetter in Rehna, Mecklenburg-Vorpommern. This family-run woodworking business is particularly known for its innovative integration of robotic tools in wood manufacturing. On the way back to the ferry, the group made a stop in Neustadt in Holstein, where they visited the Gollan Group, a company covering a broad range of industries, from recycling and construction to event management. During a shared lunch and a guided tour of the materials recycling center, participants gained valuable insights into the complex organisation of waste management and explored potential reuse projects.
As a result of the visit to Tischlerei Eigenstetter, internship opportunities were arranged for students from Zealand Academy.
You can find a travel report on the Zealand Academy website.
- 20.02.2024 Naestved: Campus tour, t-shirt printing, city tour & joint dinner
At the end of the semester, the German delegation made its return visit to Naestved. The students received a campus tour, giving them insights into a typical teaching format and the FabLab at Zealand Academy. Under expert guidance, they designed and produced their own T-shirt as a personal keepsake of the exchange. After a city tour, which provided fascinating insights into the city's thriving graffiti culture, the group gathered for a shared dinner.
- 21.02.2024 Naestved & Herlufmagle: Visits at Naestved municipality urban planning department & company WOHN A/S
The second day began with a presentation by the urban planning department of Naestved Municipality. By exploring current projects, such as the redevelopment of the harbour, students gained valuable insights into the work of planning authorities in Denmark. This was followed by another tour focusing on key aspects of urban development in Naestved.
The visit then continued to the innovative company WOHN A/S, which specialises in large-scale 3D printing of building segments. Their revolutionary biopolymer formula, based on wood fibres, enables the creation of unique architectural designs with a strong focus on circular economy and a low carbon footprint.
As a result of the visit to WOHN A/S, a collaboration was established within the Regional & Smart Constructions project.
You can find a travel report on Zealand Academy LinkedIn.
